Roughly one month after announcing plans to relocate its Baltimore headquarters, T. Rowe Price Group is mapping out new office space on the other end of the Baltimore-Washington corridor…
Author: admin
PGP signs another big-name tenant at Capitol Crossing
The firm, now in expansion mode, signed on for a partial-floor lease.
Chef Johnny Spero to open new bar and restaurant in D.C.’s East End
Property Group Partners is adding a pair of food and drink options to the retail mix at Capitol Crossing, including a new bar and restaurant from Chef Johnny Spero and an Israeli-influenced bakery as it seeks to generate additional office leasing activity at the mixed-use project on D.C.’s East End.
Bar Spero signed a lease in mid-December for about 7,000 square feet at 250 Massachusetts Ave. NW, about six months after Chef Tzurit Or’s Tatte Bakery & Cafe leased around 4,000 square feet at the same address. They’re the first two retail leases in the roughly 560,000-square-foot building, which was the second to deliver as part of Property Group Partners’ 2.2 million-square-foot development atop the Interstate 395 Center Leg Freeway.
It wasn’t immediately clear what the menu or style of Bar Spero would be. We’ve reached out to the chef for more details and will update this post if we hear back.
Spero, who previously cooked at Komi and minibar, now owns Reverie, a high-end restaurant that he had been planning for years and opened in 2018. He just recently began running a pop-up pizza joint out of the semi-hidden Georgetown space, at least for the month of January, Eater reported.
PGP, represented by CBRE (NYSE: CBRE) Senior Vice President Kelly Silverman, has sought to put greater emphasis on local talent and notable names for the project’s retail space. That push included landing a Japanese food hall from famed Sushi Taro alum Makoto Okuwa and L’Ardent, a restaurant from Unconventional Diner’s Eric Eden, and it helped finish off retail leasing in the first building at 200 Massachusetts Ave.
David Happ, president of PGP Development, said the aim is to create a greater sense of place for the area around Capitol Crossing, which is more heavily dominated by a daytime population of office workers.
“Now we have four very, very high-quality tenants coming into the project,” Happ said. “The project was groundbreaking in that it went into a neighborhood that didn’t exist before, and now will have a neighborhood and retail vitality, and a livelihood after 5 p.m.”
The larger goal is to attract more office tenants to the development, which has been slower to take off than some expected. There are no office leases at 250 Massachusetts Ave. yet. Though, 200 Massachusetts Ave., spanning about 430,500 square feet, is around 70% leased with tenants including the American Petroleum Institute and WeWork. Smaller tenants in the building include the Portland Cement Association, the ESOP Association and law firm Ice Miller LLP. PGP has retained JLL brokers Doug Mueller and Evan Behr to oversee office leasing.Happ said PGP was impressed with Or and her bakery, which is expanding into D.C. with new locations in Bethesda and in D.C., in the West End and near Dupont Circle. He felt Spero’s restaurant and bar concept would give office dwellers more after-hours options in the area.
“We wanted people to have a place to go and have a drink and a nice meal,” Happ said. “Also, Johnny Spero is out of Georgetown, and we know that they will do it right instead of walking into another formulaic restaurant.”
The feeling was mutual for Or, who first toured the site in 2018 and was impressed by the scale of PGP’s vision, she said, comparing it with walking through a small city given what’s expected from future phases of the project. She and Happ then met about a year later at her Harvard Square location in Cambridge, Massachusetts, to continue discussing a possible location at Capitol Crossing.
When it opens, that planned location at 250 Massachusetts Ave. will offer breakfast, lunch and dinner options, along with brunch Fridays through Sundays. The space will include Tatte’s full bakery menu and coffee bar program, with areas for guests to congregate around the main pastry counter and in a separate coffee bar.
In an email, Or described the plan for Capitol Crossing as a beautiful mix of buildings, with an opportunity for a bustling environment and location she wanted to join. “We wanted to be a part of it,” she said. “We wanted to bring an all-day gathering to the project.”
WeWork, Capitol Crossing owner settle lawsuit over tenant buildout costs
WeWork has settled a lawsuit it filed against its landlord at Capitol Crossing in which it alleged it was not reimbursed for costs incurred to build out its space at 200 Massachusetts Ave. NW. The coworking firm said it was owed nearly $13.6 million.
Meadow Partners picks up 860 Washington ground lease for $230M
Meadow Partners purchased a 99-year lease on an office building in the Meatpacking District for about $230 million.
The investment firm closed on its purchase of 860 Washington Street at the end of 2020, according to the Wall Street Journal. According to the terms of the deal, Meadow will control the building but pay ground rent to Romanoff Equities, one of the building’s co-developers.
The building “is very well-leased for the long-term,” Jeffrey Sussman, chief executive of Property Group Partners, told the Journal. “That’s an attraction in a market of uncertainties.”
The building was developed in 2013 by a group venture that included Property Group Partners and Romanoff, which owns a number of properties in the Meatpacking District. Romanoff recently acquired the 120,000-square-foot tower from its co-developer in a sale-leaseback deal that valued the building at $80 million.
A Cushman & Wakefield team led by Doug Harmon, Adam Spies and Kevin Donner advised on the deal.
Its tenants include Tesla, which has a ground-floor showroom, and the SoftBank-backed online lender SoFi.
The deal is one of the few office transactions to take place during the pandemic. As of the end of November, only $5.5 billion of Manhattan office properties had been sold in 2020, according to Real Capital Analytics. During the same period in 2019, that number was $13.3 billion.
Manhattan Office Building’s Lease Sells for $230 Million in Rare Pandemic Deal
A global investment firm has purchased a 99-year lease on an office building in Manhattan’s Meatpacking District for about $230 million in one of the few office-building deals in New York City since the pandemic hit.
Meadow Partners, based in New York and London, closed late last year on its purchase of 860 Washington St., a 120,000-square-foot tower known for a Tesla Inc. showroom on its ground floor and office tenants that include Alibaba Group Holding Ltd. Thanks to the growing popularity of the trendy Meatpacking District, the building is almost fully leased at rents comparable to the top boutique buildings in Midtown Manhattan, according to participants in the deal.
Commercial property sales overall have greatly cooled off in New York during the pandemic, but there have been exceptions for well-located properties that have leased most of their space to tenants with good credit…
Capitol Crossing
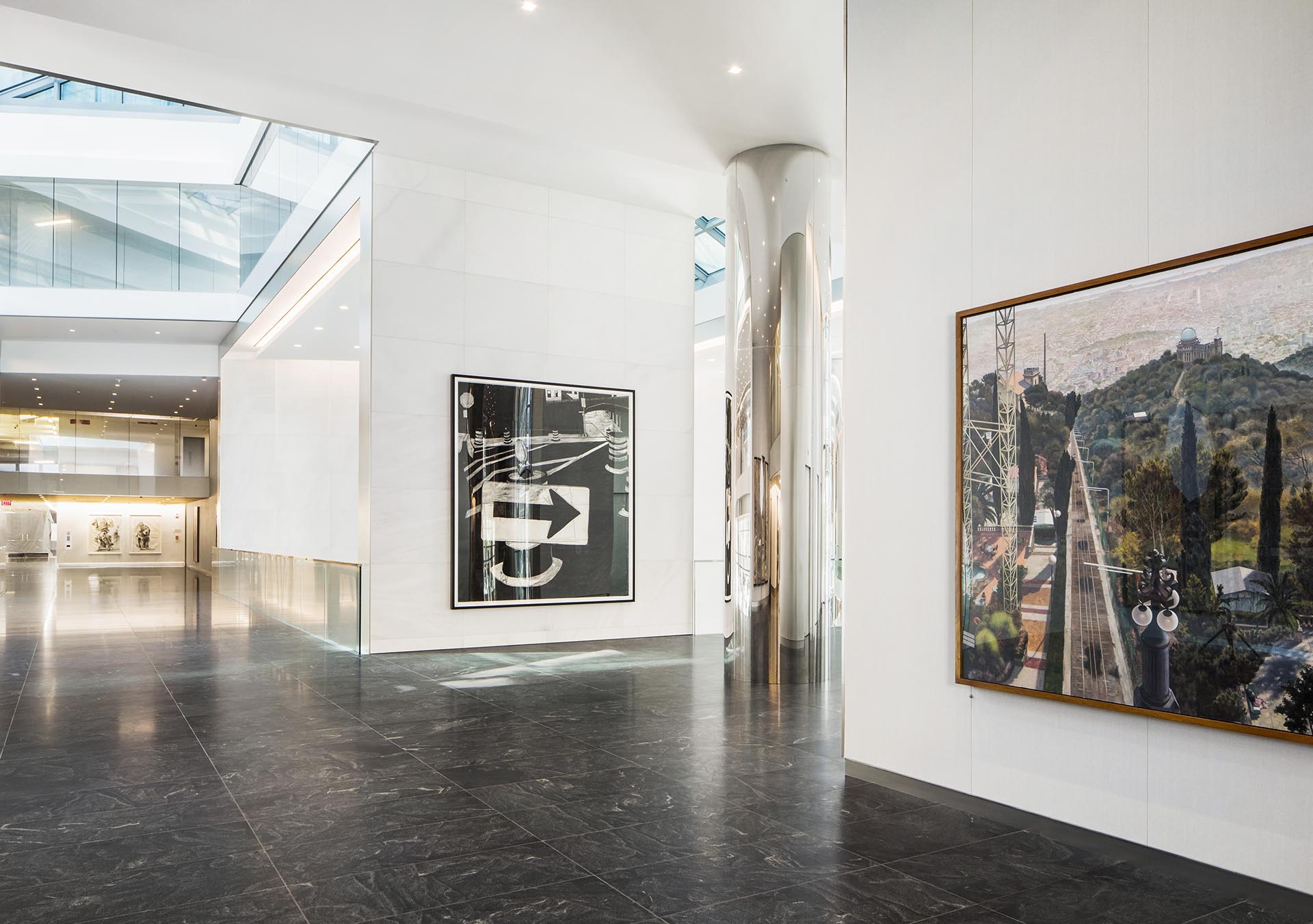
Art as Inspiration at Capitol Crossing
Property Group Partners Announces Retirement of Regional Vice President Robert Braunohler

Property Group Partners Announces Retirement of Regional Vice President Robert Braunohler
Capitol Crossing
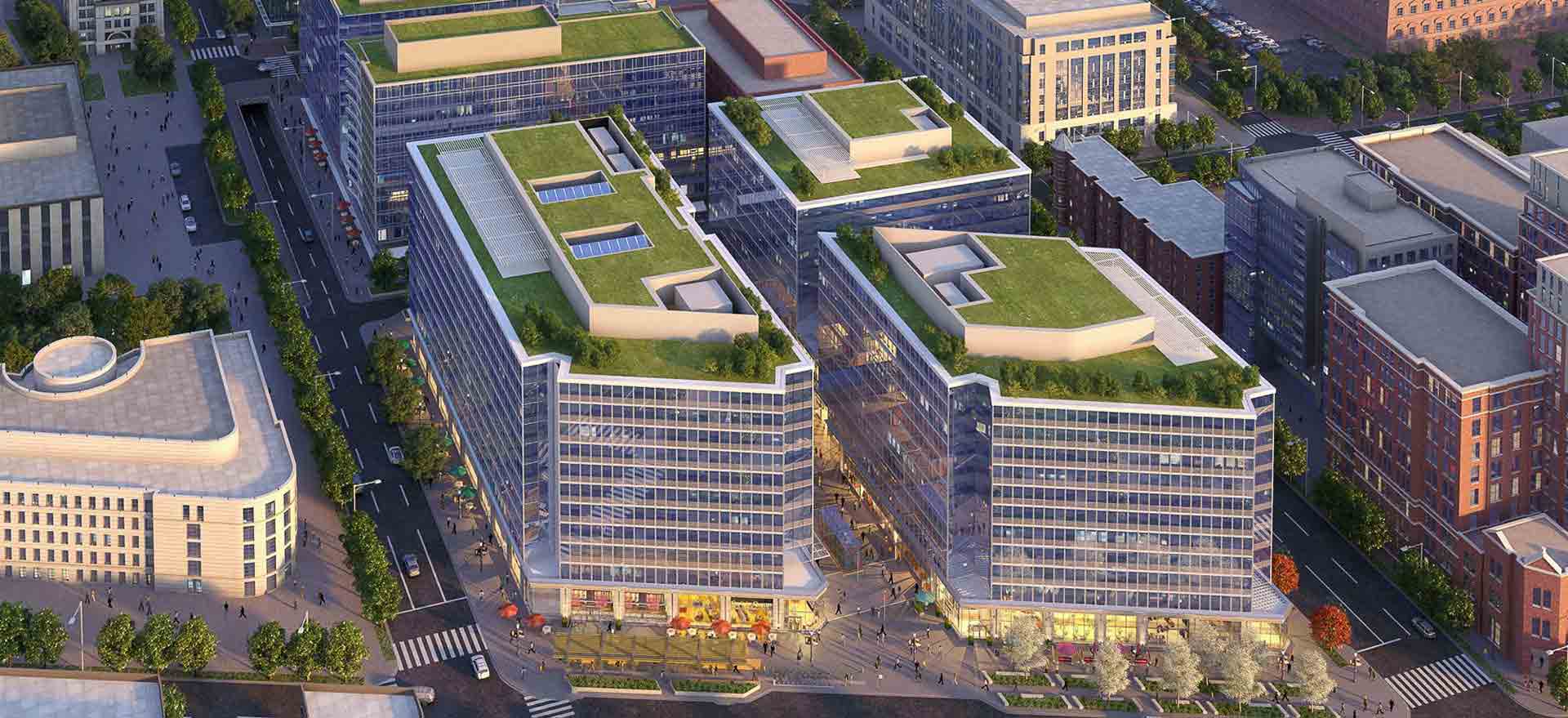
Historic 1876 Adas Israel Synagogue Relocated for the Second Time in 140-Year History
Capitol Crossing
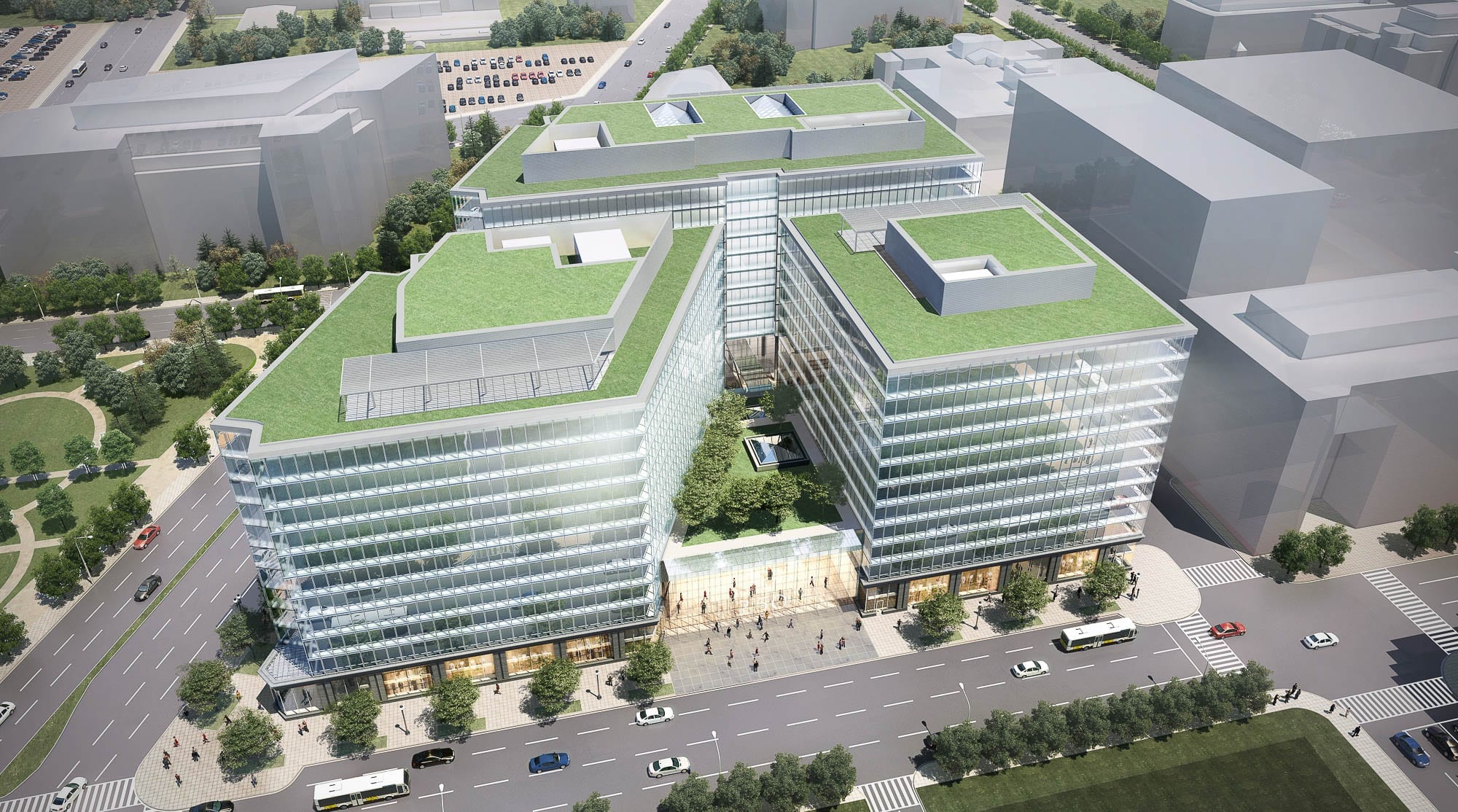
Mayor Bowser Joins Property Group Partners to Break Ground
On Capitol Crossing
Capitol Crossing
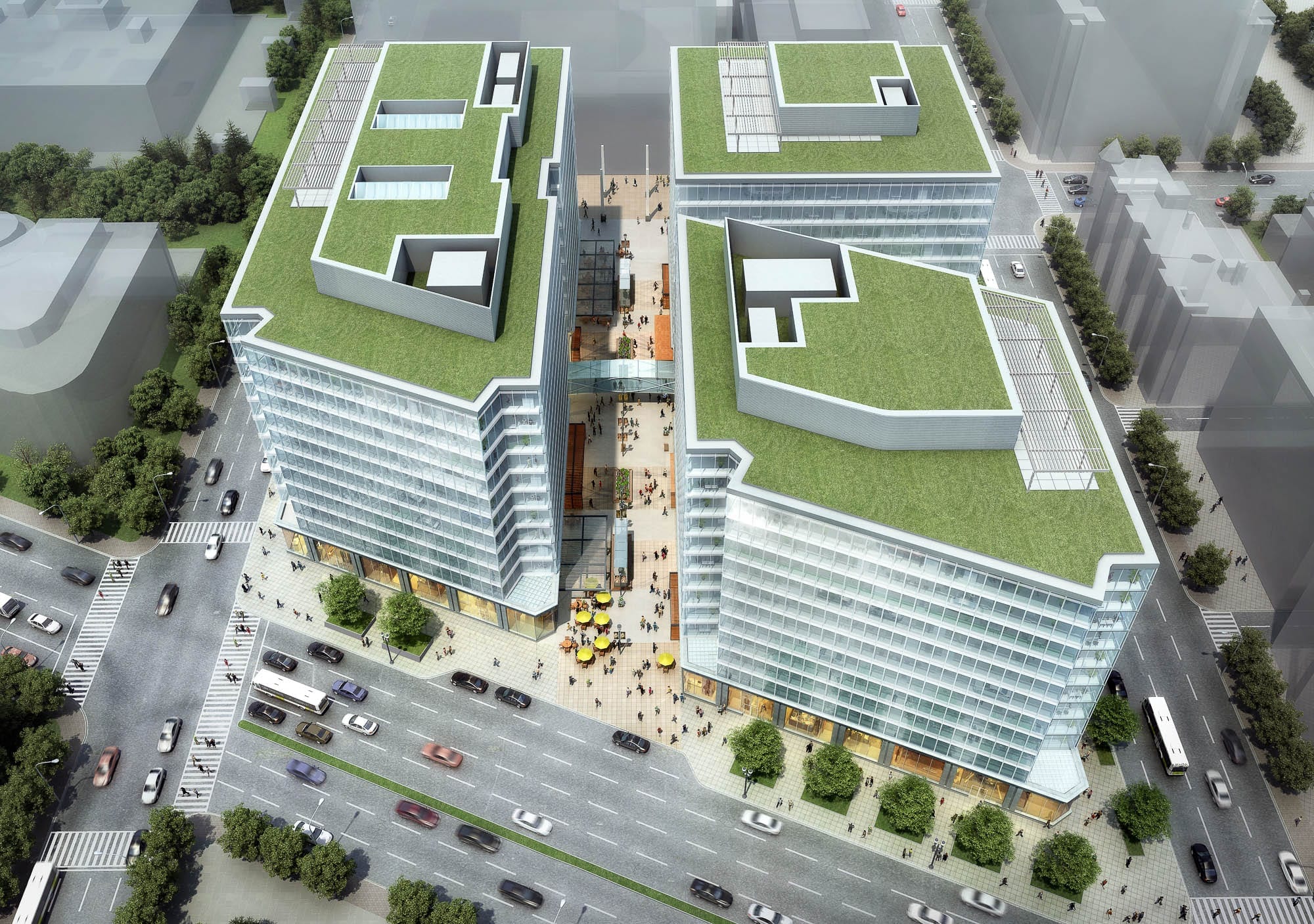
Property Group Partners Launches High-Tech Marketing Center
for $1.3 Billion District Development
Capitol Crossing
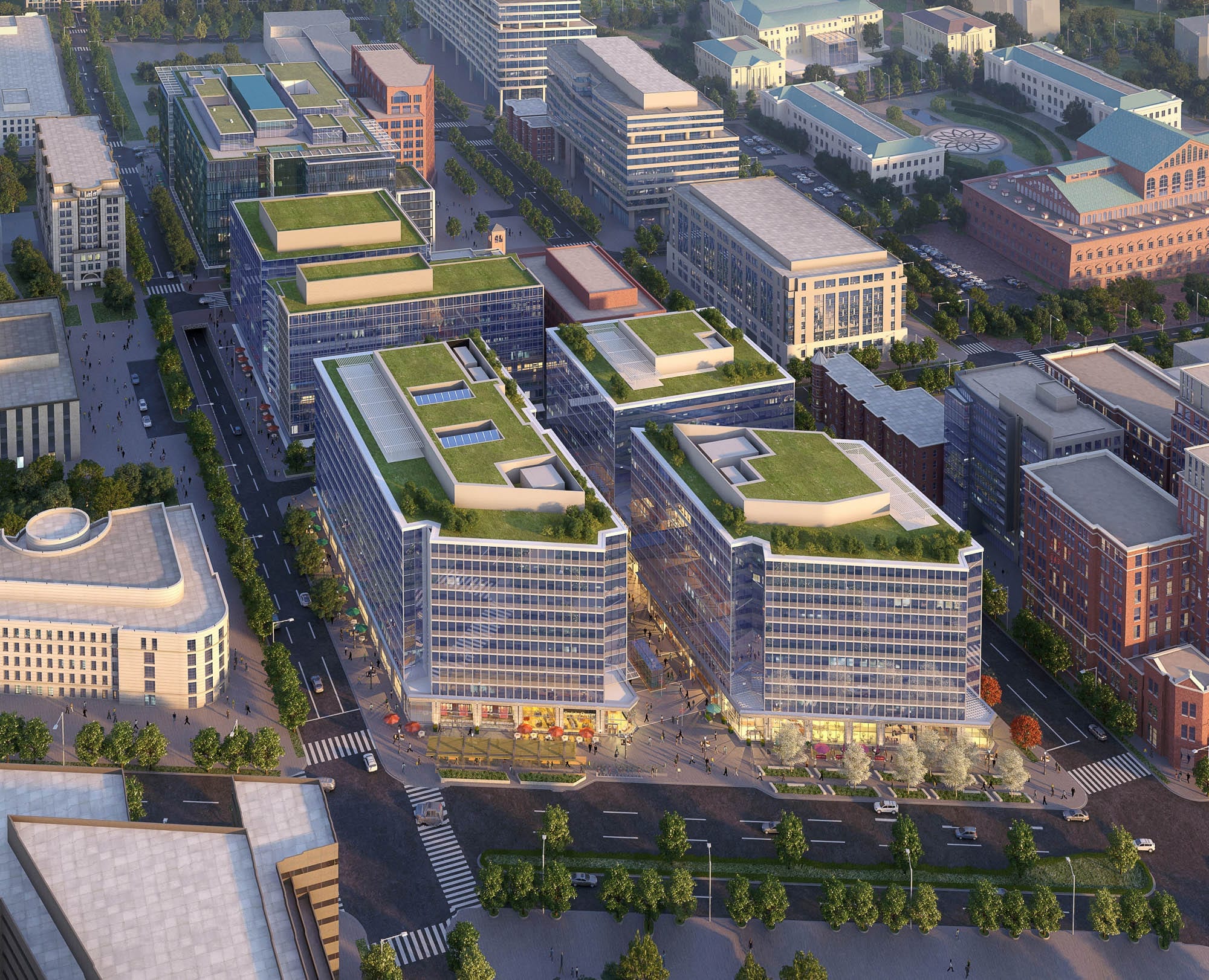
Property Group Partners Acquires Fee Interest for Capitol Crossing
801 Seventeenth Street
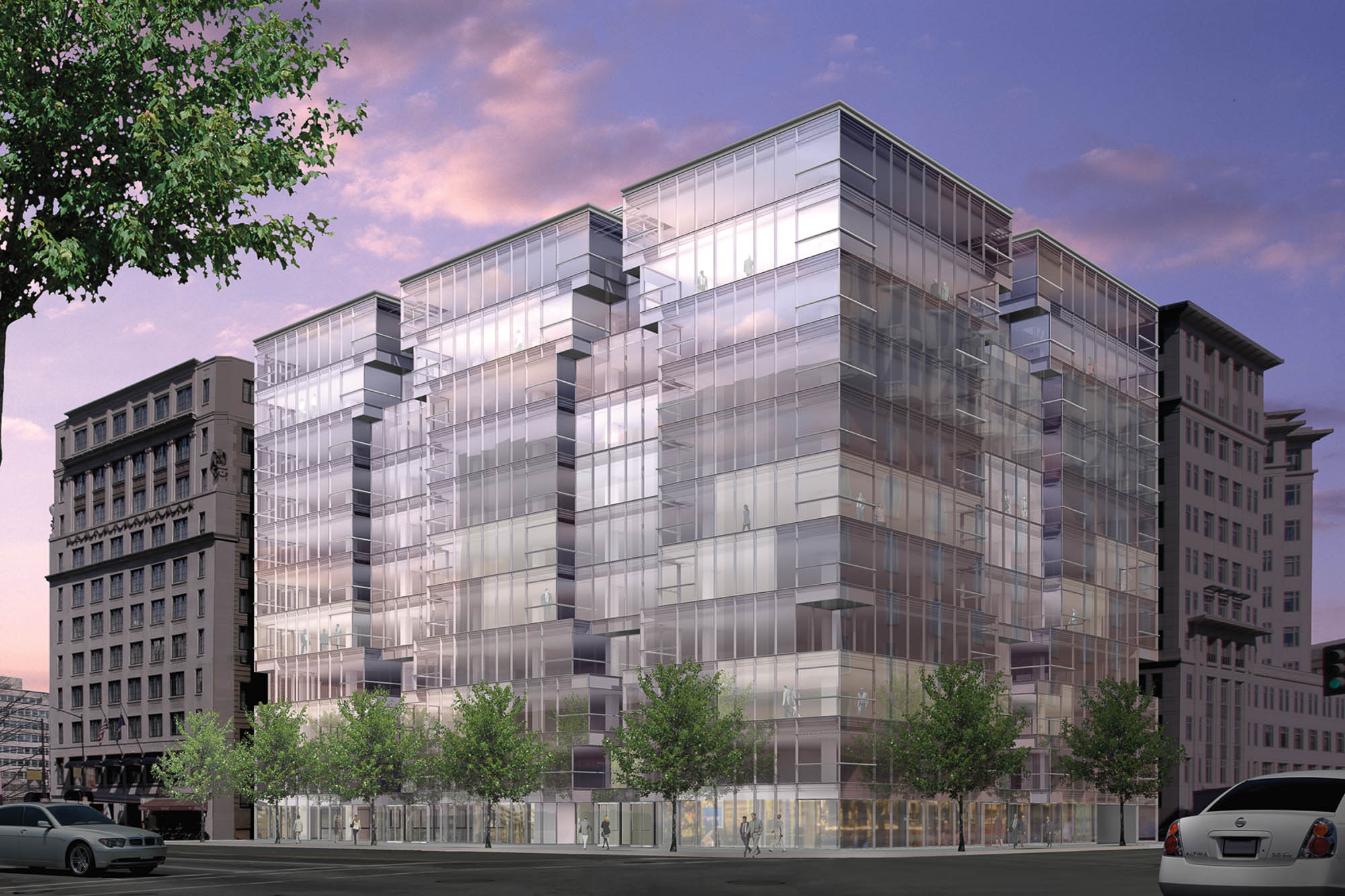
Property Group Partners Begins Construction of Lafayette Tower
801 Seventeenth Street
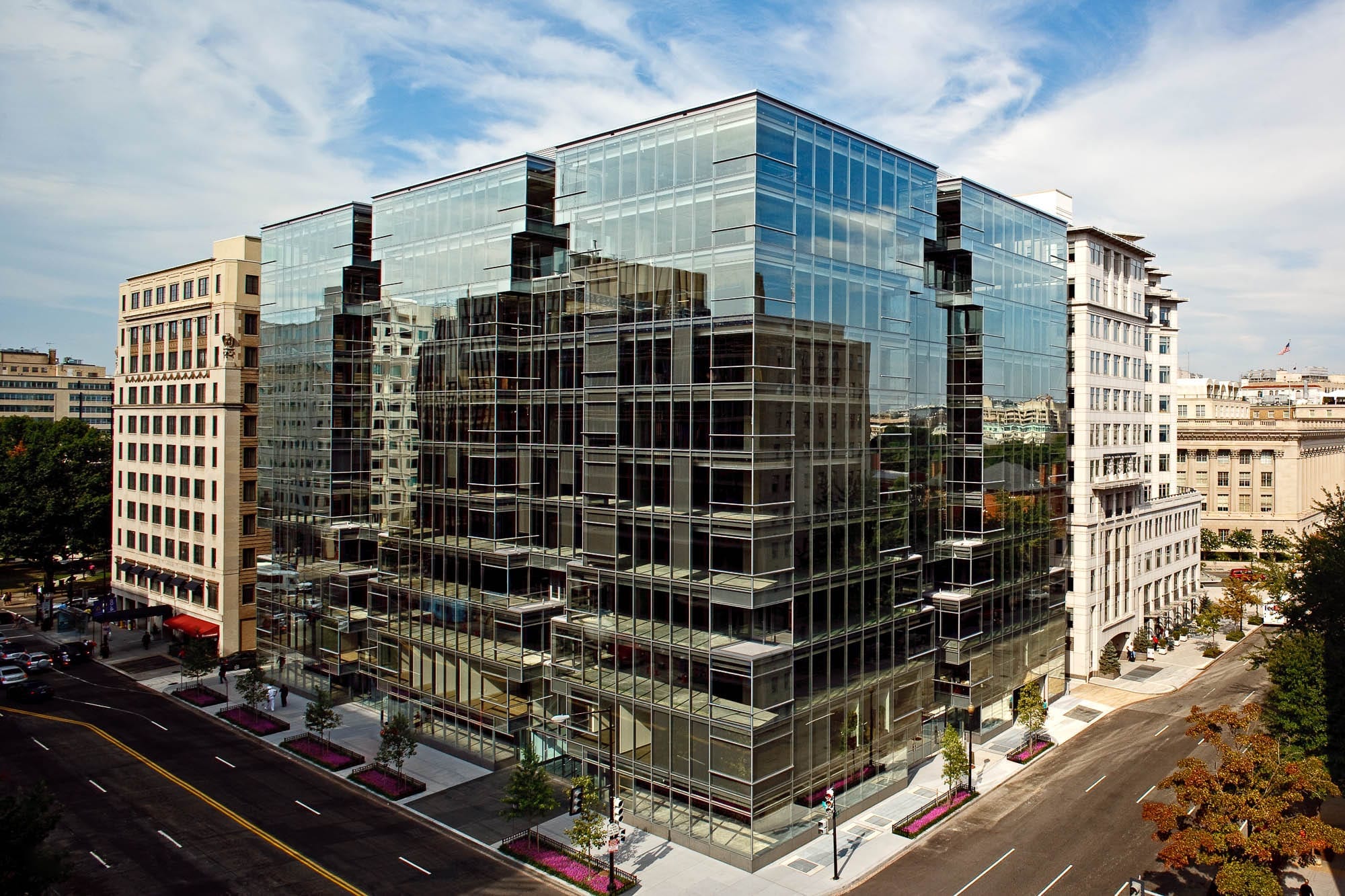
Lafayette Tower is Washington’s First Platinum Office Building
2001 Pennsylvania Avenue
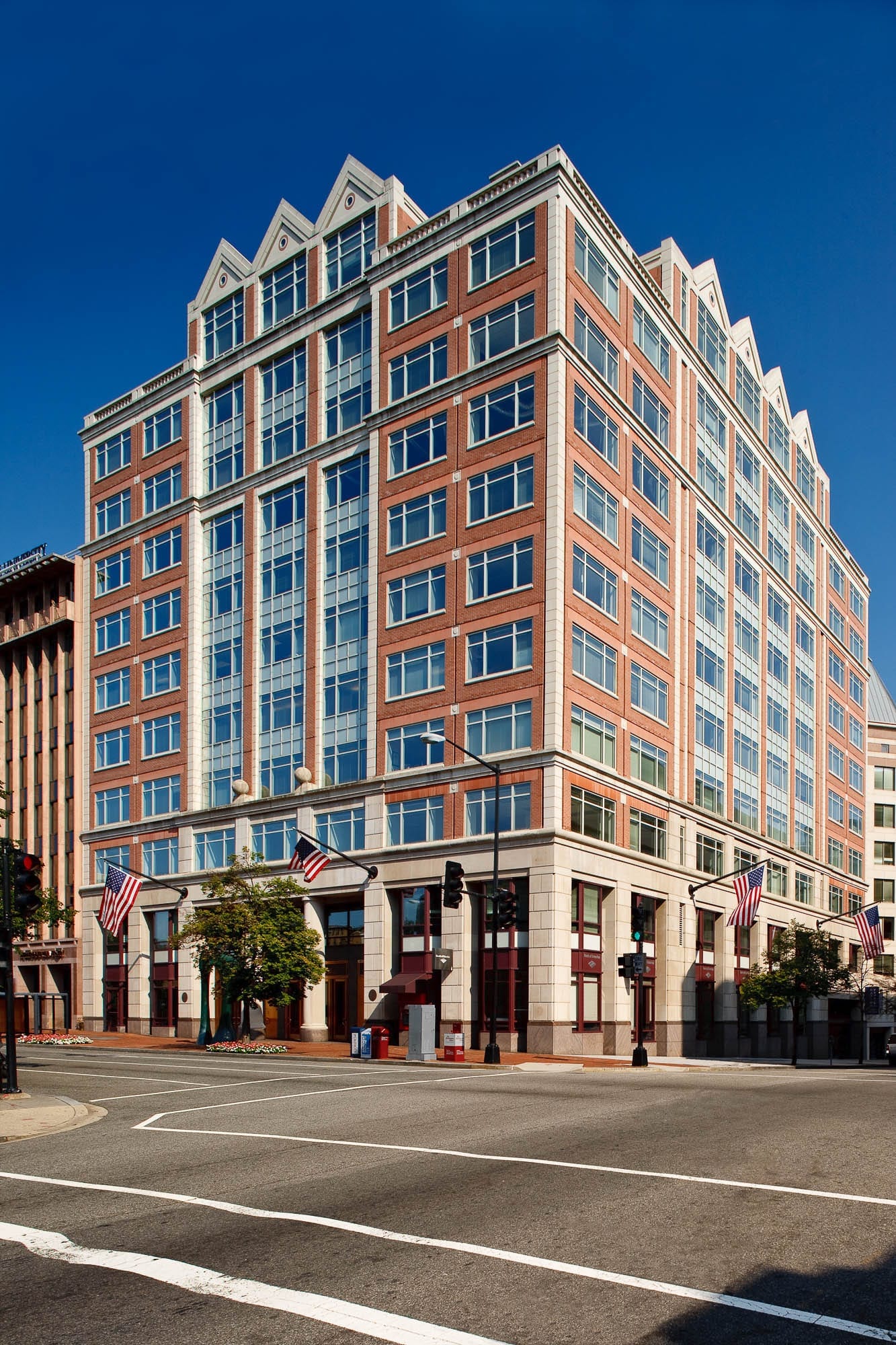
Benenson Capital Partners And LDPG Receive $78.8 Million In Financing
1101 New York Avenue
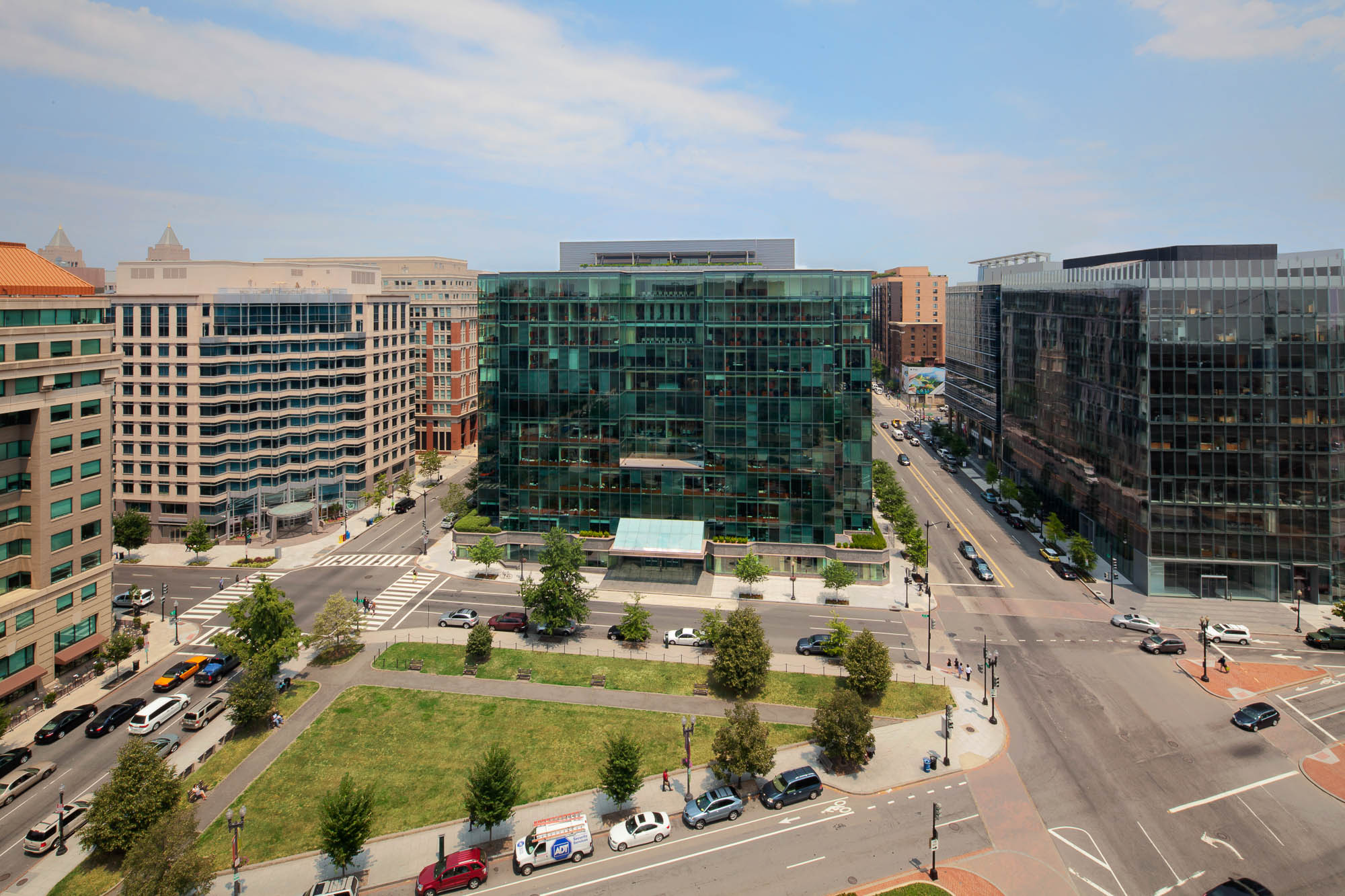
Louis Dreyfus to Start Construction of 1101 New York Avenue
1101 New York Avenue
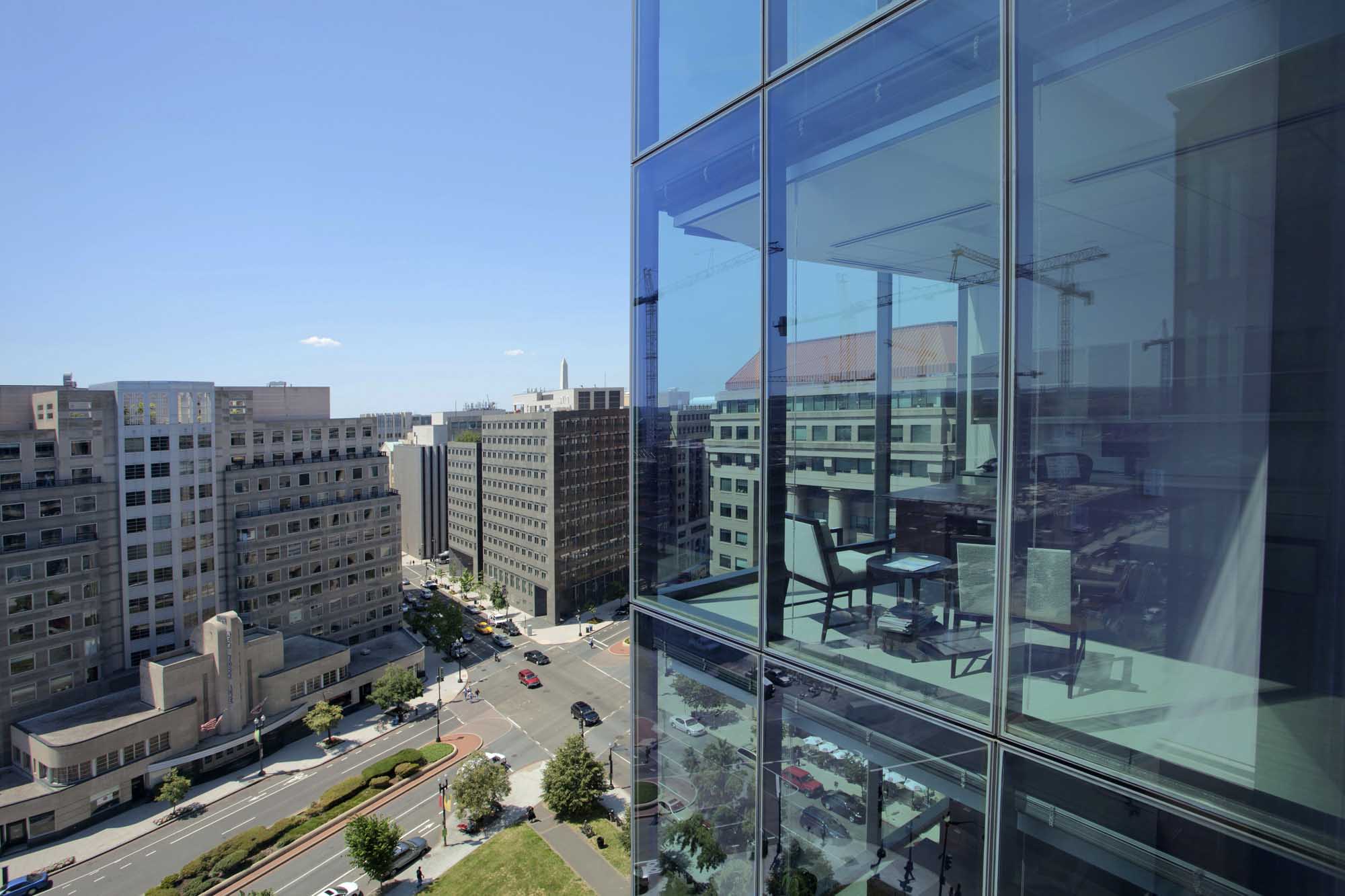
Spaulding & Slye Colliers Named Exclusive Leasing Agent
1101 New York Avenue
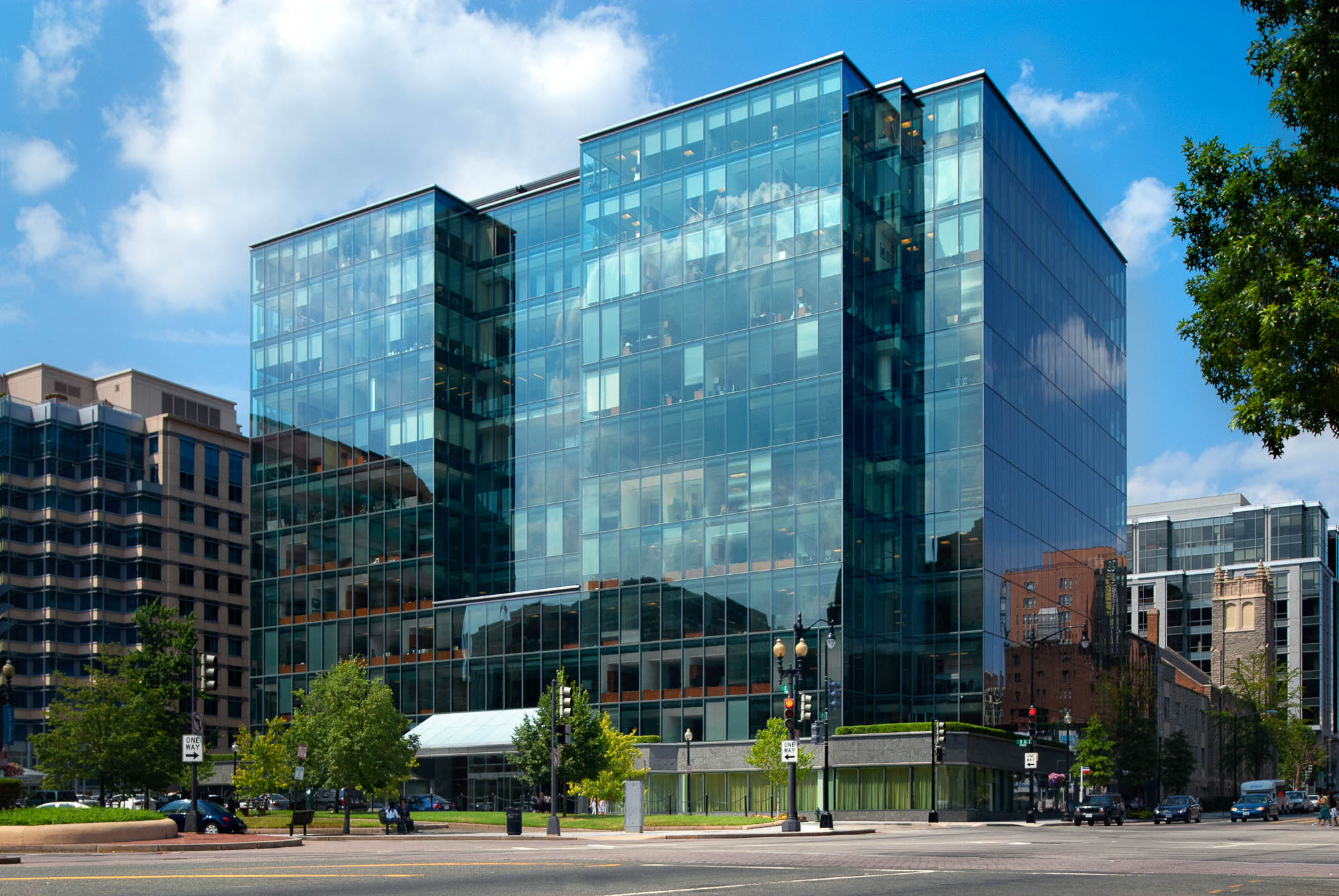
Ernst & Young Is Lead Tenant at 1101 New York Avenue
1101 New York Avenue
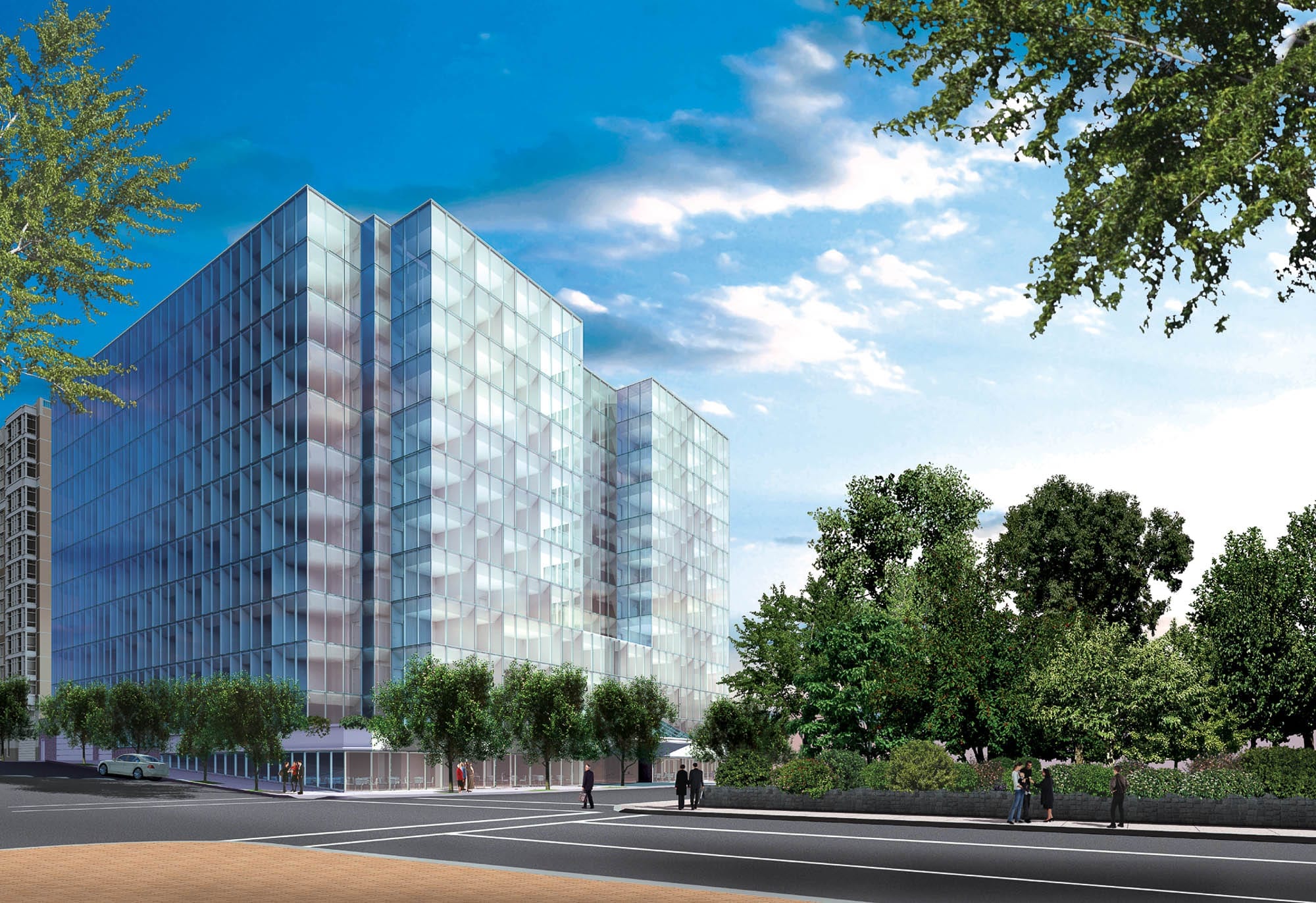
LeBoeuf, Lamb, Greene & MacRae Leases Space at 1101 New York Avenue
1101 New York Avenue
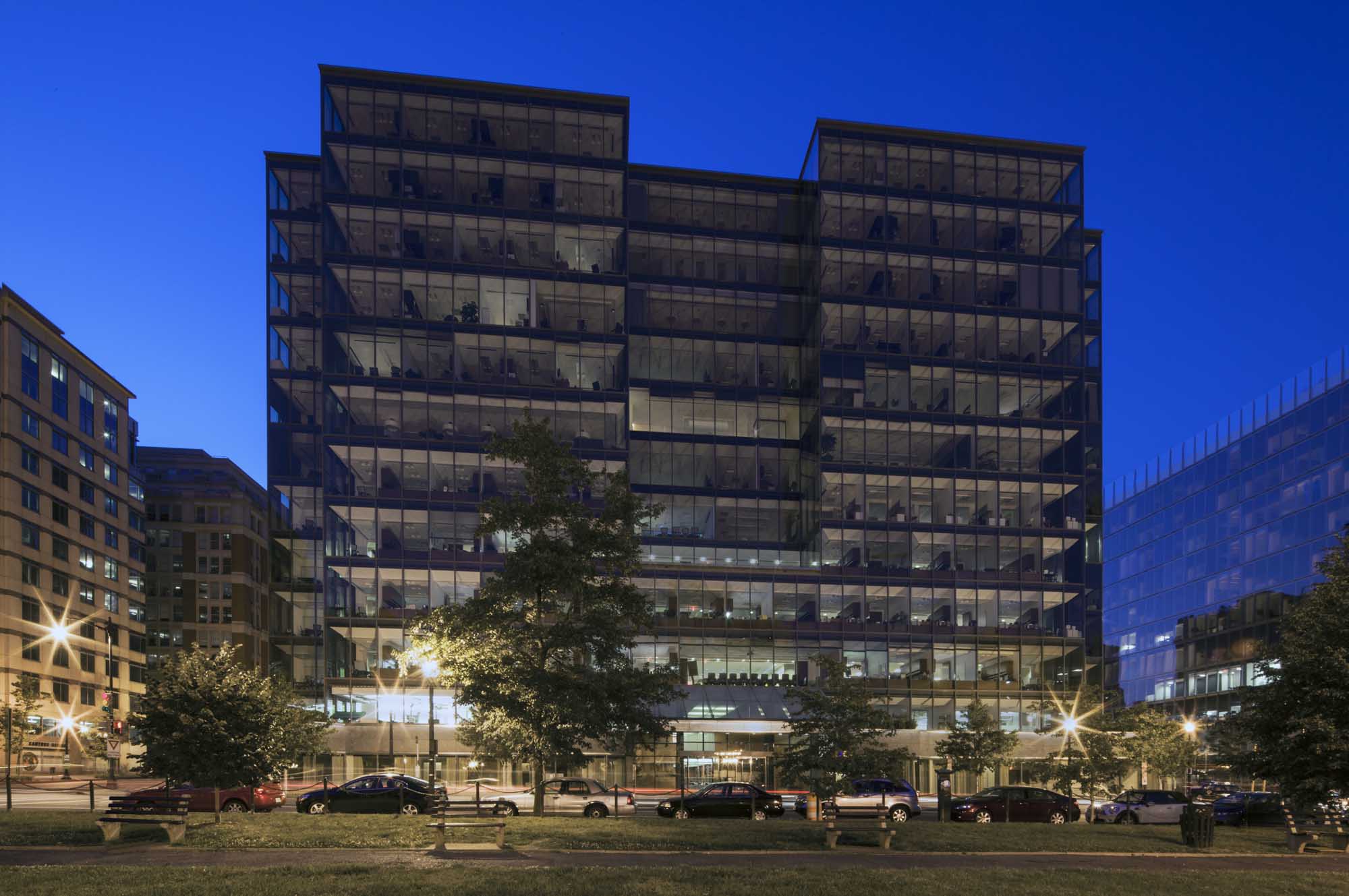
Washington’s First Commercial Building to be Awarded LEED Gold
148 Lafayette Street
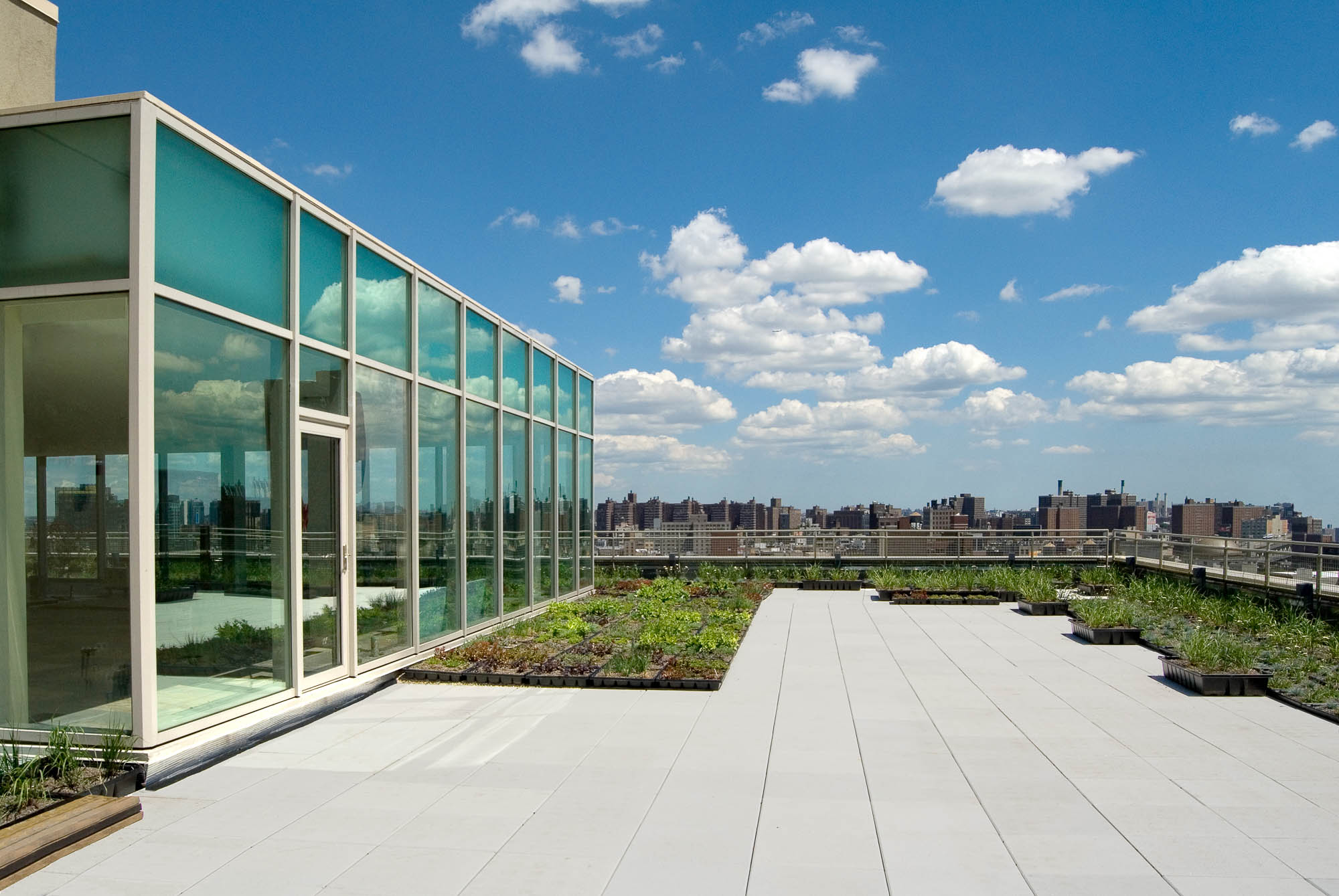
Property Group Partners Sells 148 Lafayette Street
148 Lafayette Street
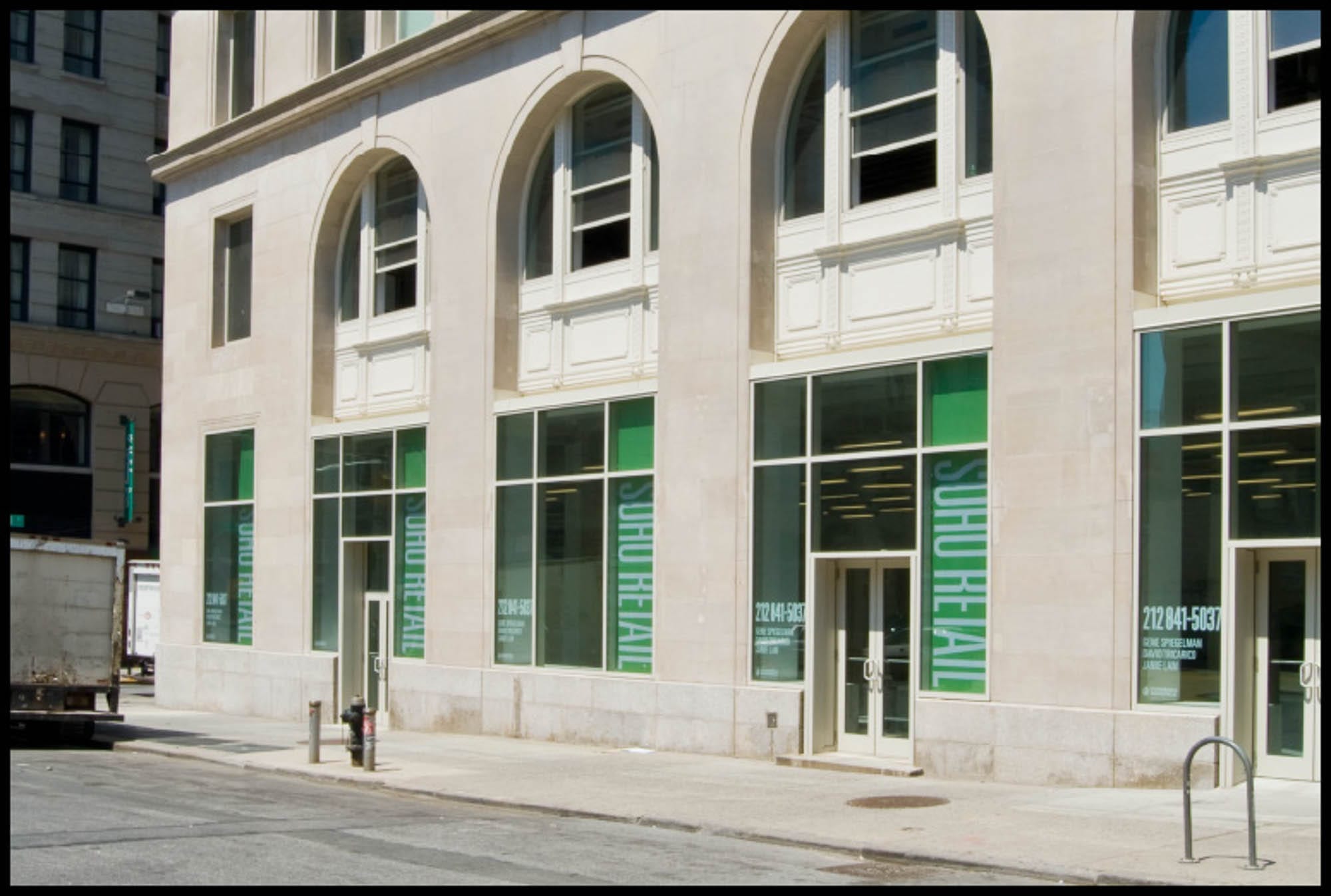
LDPG Names Newmark Knight Frank Exclusive Leasing Agent
148 Lafayette Street
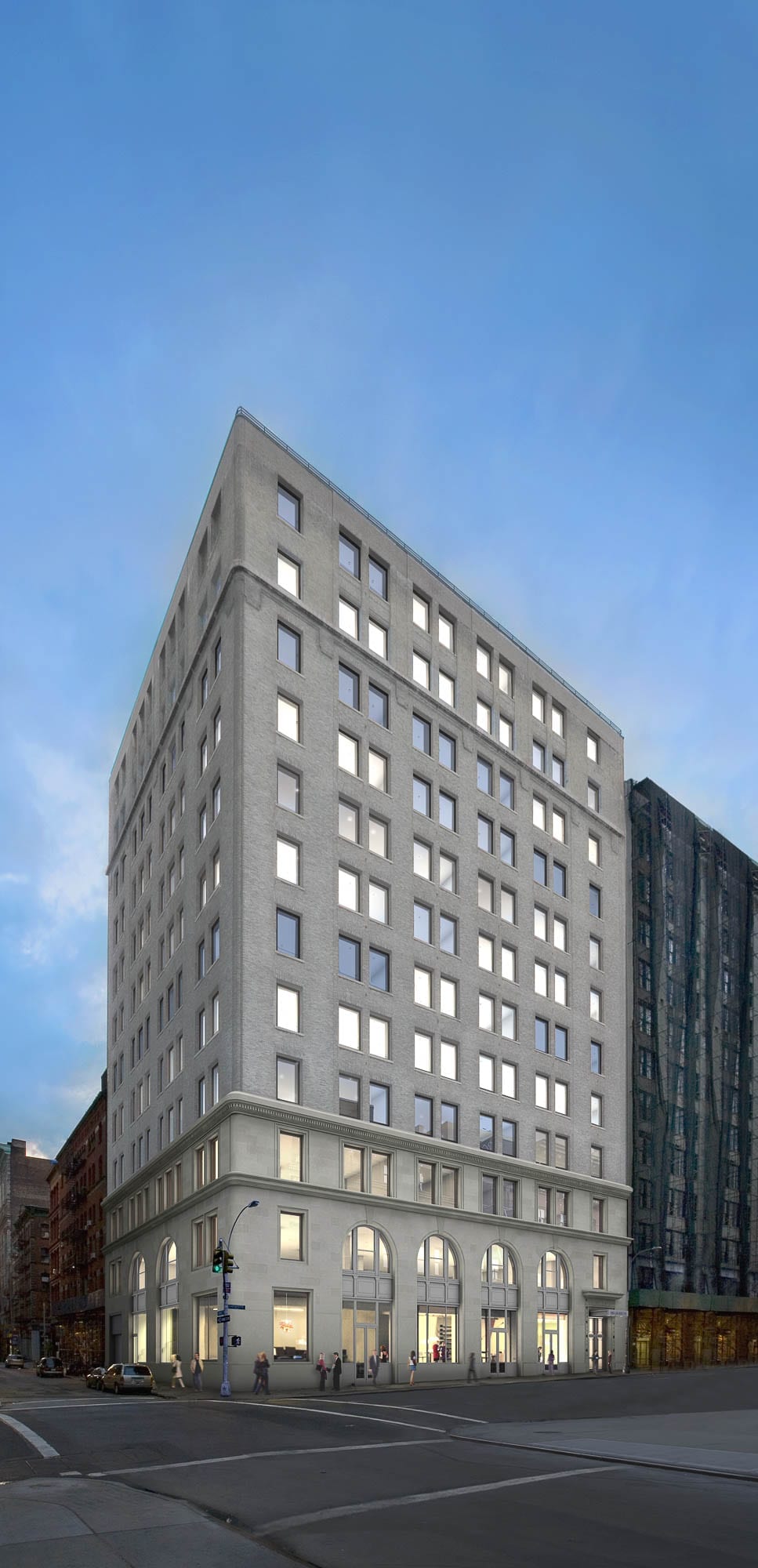
LDS Investment Group Acquires 148 Lafayette Street in New York City
100 F Street
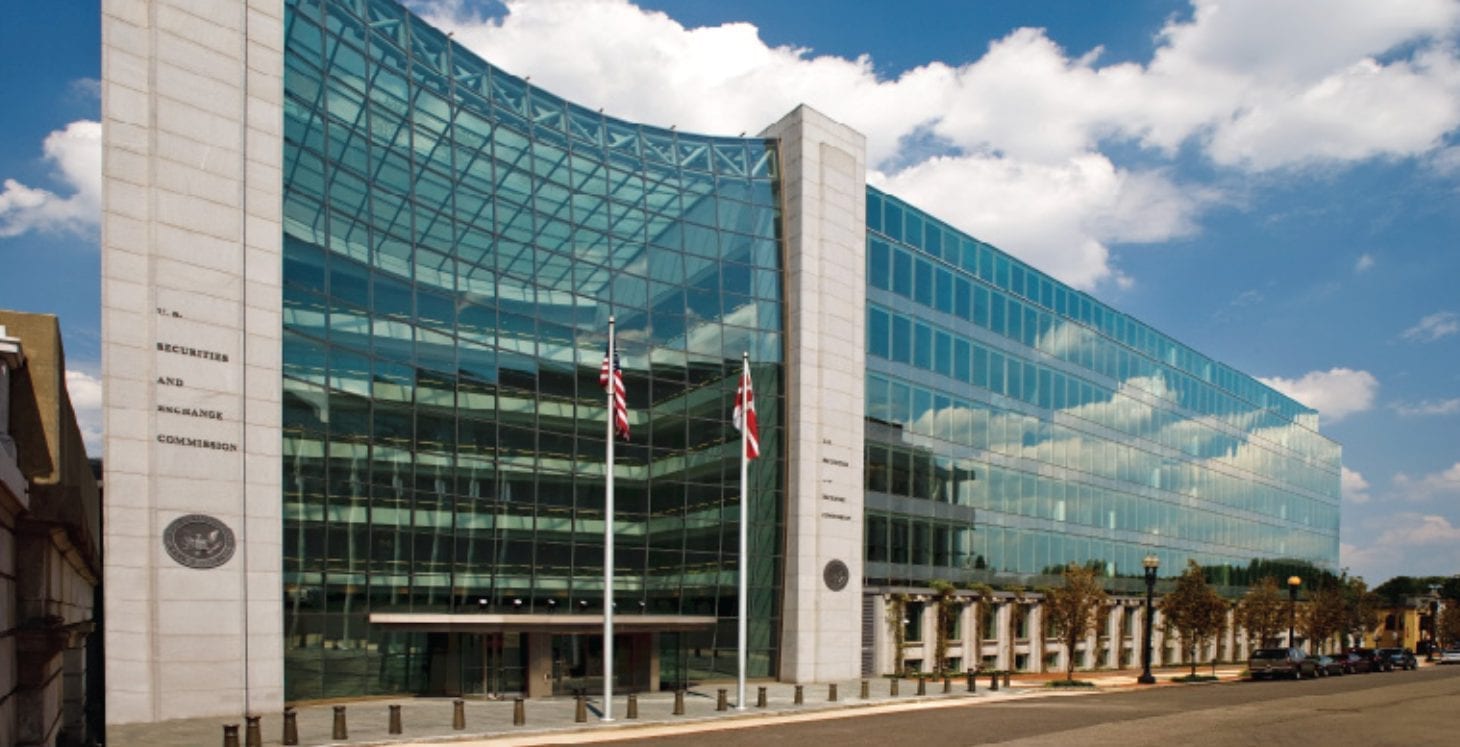
Construction of SEC Building on Schedule for Delivery
100 F Street
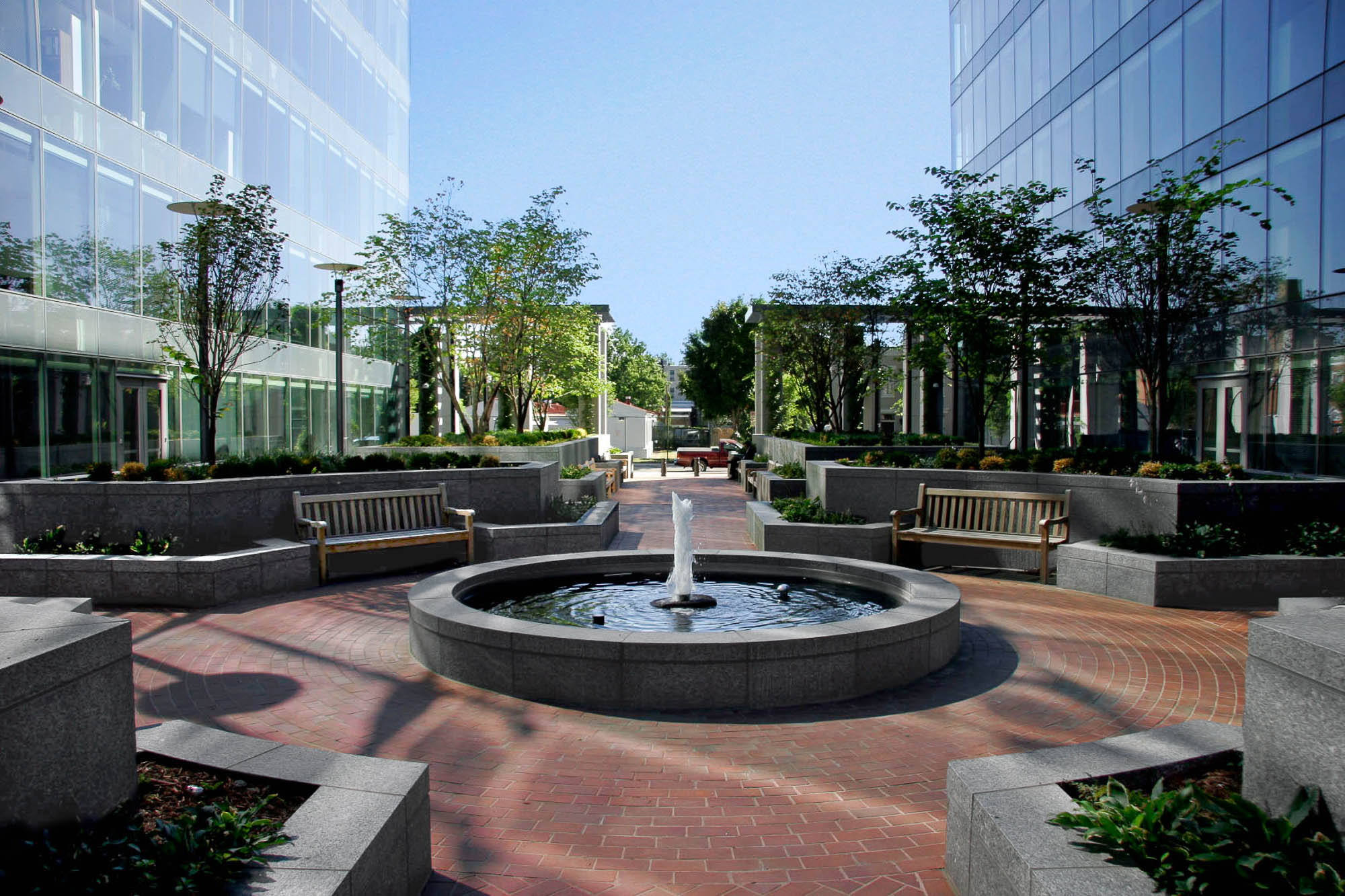
Marketing Center Opens at Station Place
100 F Street
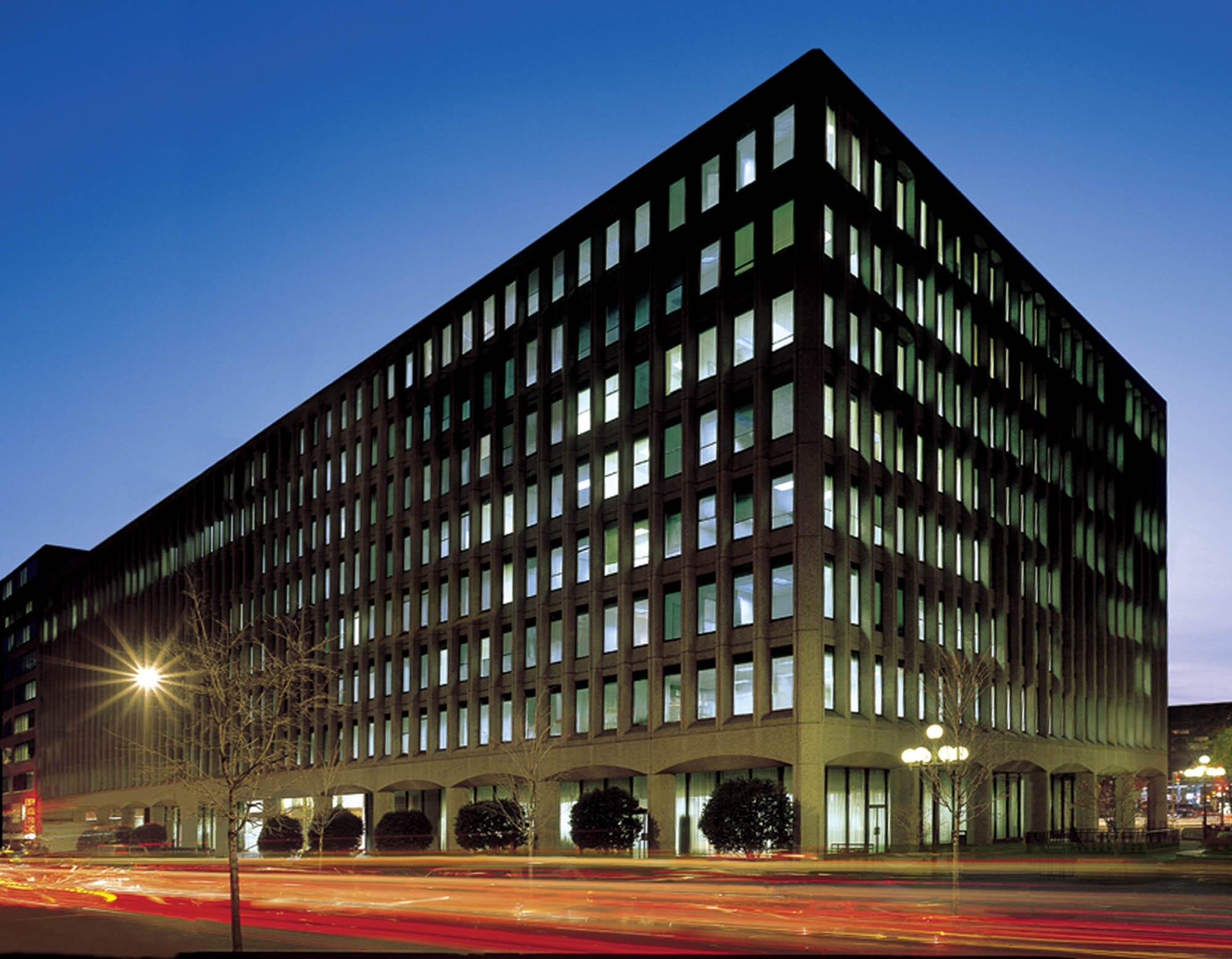
SEC Signs Lease for Additional Space at Station Place
100 F Street
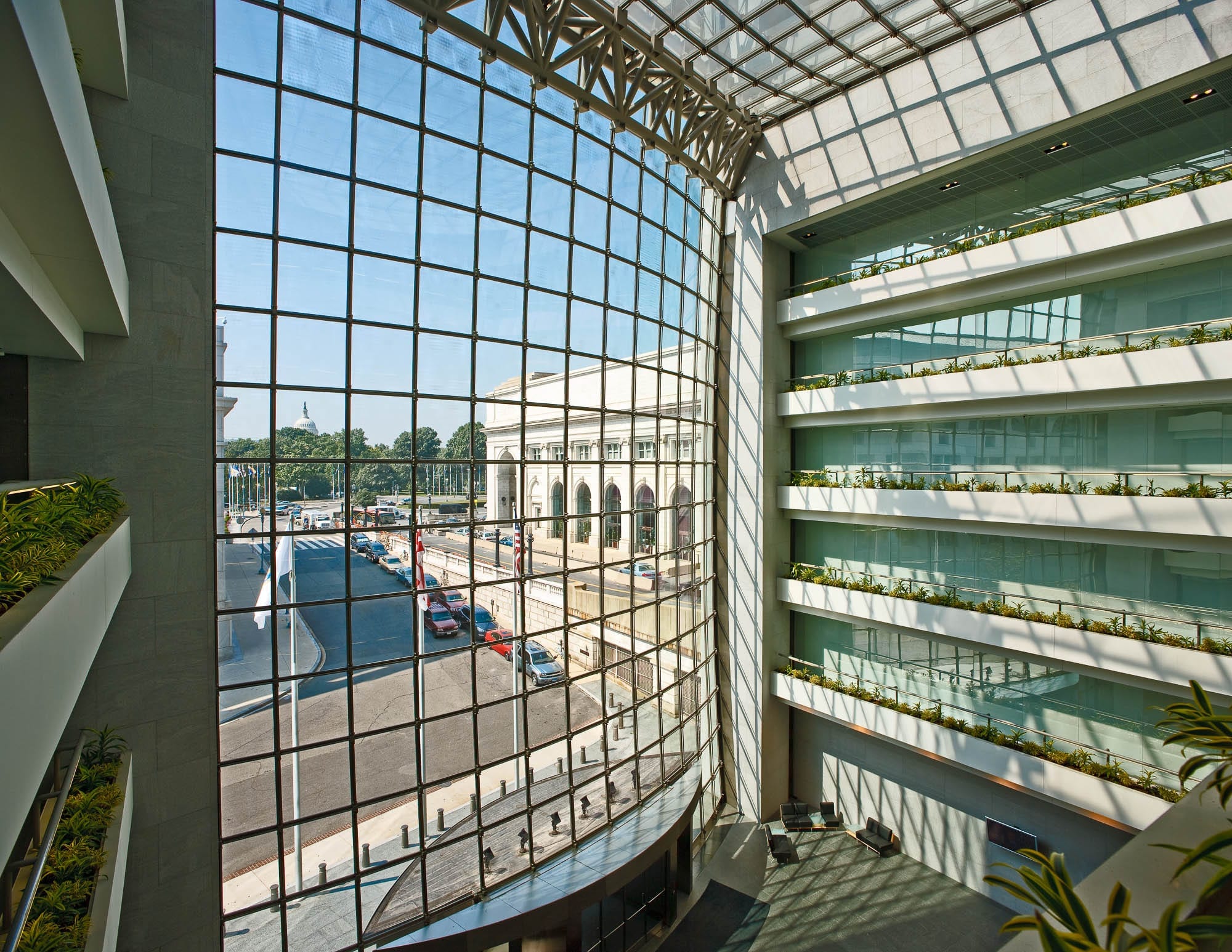
Construction Begins on Station Place
New York Times Interview With Jeffery I. Sussman
Property Group Partners has developed an office building at 860 Washington Street in Manhattan’s meatpacking district in partnership with Romanoff Equities.
Mr. Sussman, 70, is the founder and president of the Property Group Partners, which develops and manages office buildings.
Interview conducted and condensed by
VIVIAN MARINO
Q. How did you decide on a new name after your separation in 2011 from Louis Dreyfus?
A. The Louis Dreyfus family changed ownership and didn’t want to be associated with real estate anymore in the U.S., and so it was very amicable.
Property Group was what we had been known as when we were Louis Dreyfus. It’s a little generic. The only other alternative was to put a name on it, but I think we’re all in this together on this team.
Q. You founded the Louis Dreyfus Property Group more than 40 years ago. Any plans to retire soon?
A. Absolutely not!
Q. How is business these days?
A. We have never been busier. We have more projects under way than we’ve ever had at any one time.
We have three new projects. One is in Washington, D.C., which is called Capitol Crossing, and it’s about 2.2 million square feet of office space. The second is here in New York in a venture with the Romanoff family, at 860 Washington Street. And we have a building at 52 Lyme Street in London, which is right next to Lloyd’s of London.
Q. Is 860 Washington your sole holding in New York?
A. Yes. In 1985 we finished 527 Madison Avenue at 54th and Madison. And 148 Lafayette Street we sold just over a year ago, which was a complete renovation and rehab of the building, an office building. One Forty Eight Lafayette Street was owned in a fund, and the fund had a finite life, so that’s why we disposed of that.
We would like to increase our holdings in New York.
Q. Let’s talk a little bit about the Washington Street development, which is expected to include 120,000 square feet of office and retail space.
A. We’re on the east side of the High Line and the new Whitney Museum is on the left side.
It’s a 10-story building. We are breaking ground on and about Oct. 1. There’s a dinner theater on the site right now, and they leave on the 28th of September. All of our plans have been submitted to the building department, and we’re moving forward.
It’s going to be a green building — hopefully we’re going for gold.
Q. Sustainable development has been your focus.
A. It’s wise to do things as environmentally acceptable as you can. We also found that the biggest economic driver were users. Law firms in Washington want it. There’s an emphasis on long-term sustainability. We’re looking at doing a cogeneration plant for the buildings on our site in Washington. It’s a higher first cost, but you’re able to control your long-term power costs.
Q. Any early interest from potential tenants for 860 Washington?
A. We’ve gotten inquiries.
This may be an opportunity for a single user for the entire building who may be interested in it not as just a location but as a branding opportunity. We are abutting the High Line. Our first floor is 25 feet high — the retail space — which brings us to pedestrian level of the High Line. And our second floor is 17-feet high.
Q. What kind of company could you see leasing there?
A. There are a couple of industries. One would be fashion and the other would be tech; we’re in talks with people in those industries.
Q. And rental rates?
A. I think we’re a little early to say, but certainly the office space will have spectacular views. The windows on the east have views of the Empire State Building and the Chrysler Building. The windows on the west have great views of the Hudson, and south we have all of Lower Manhattan.
Q. This building would probably sell out quickly if it had a residential component?
A. Thank God it wasn’t allowed to have residential — otherwise we can’t compete for the pricing.
Q. How do you see the meatpacking district evolving?
A. It’s going through what a number of new areas go through. When people originally moved there, mostly retailers, pricing was relatively inexpensive compared to the then-established areas, like SoHo and the West Village. Over time as it became more popular and landlords wanted to get increased rents there was some turnover. That happened when the meatpacking district wasn’t very mature, and I think it’s getting very mature. There have been some terrific new renovations.
Q. What do you do for fun?
A. I love the real estate business.
Q. Do you have any other family members in the business?
A. No. I have a 5 ½-year-old grandson who goes to bed at night with a brick — it’s plastic — and he is remarkable with Lego. So there’s hope.
Property Group Acquires Capitol Crossing Fee Interest Interest for the Development of $1.3 Billion ‘Capitol Crossing’ Project in Washington, DC
Long-Anticipated Development of Vibrant Mixed-Use Community to Move Forward Following Historic Closing.
Property Group Partners, a leading owner and developer of Class-A commercial real estate, has acquired the fee interest for three blocks of the recessed portion of Interstate 395 located in downtown Washington.
With today’s news, preliminary work on the 2.2 million-square-foot, mixed-use development known as Capitol Crossing is cleared to begin, with the development of the platform and the first office building to commence in 2013.
Designed to achieve LEED Platinum certification, Capitol Crossing will be built on the largest contiguous, undeveloped site remaining in downtown Washington. Spanning from Massachusetts Avenue on the north to E Street on the south, the platform will cover the expressway between Second and Third Streets NW and create seven acres of property when completed. The development also will reconnect the Capitol Hill and East End districts that were cut off from each other by the construction of I-395 in the late 1960s.
The specific financial terms of this landmark transaction remain confidential.
“As a development firm that has constructed iconic buildings throughout the world, this is by far the most creative project that we have ever tackled. Thanks to our partners and scores of District and Federal officials who helped us reach this point, we can now move forward to make this long-awaited dream a reality,” says Jeffrey Sussman, president of Property Group Partners.
A team of local CBE partners led by The Jarvis Companies will participate in the project.
Current plans call for five major buildings to be built on the site, one 150-unit residential building and four office buildings of between 300,000 square feet and 685,000 square feet. All will be built to 130 feet and will have stunning views of the US Capitol and the Washington Monument. The office buildings will achieve LEED Platinum ratings. The residential building will be at 600 Second Street and will contain 180,000 square feet of space, while the four office buildings will be addressed as 200 Massachusetts Avenue, containing 407,000 square feet of space; 250 Massachusetts Avenue, offering 546,000 square feet of space; 200 F Street, with 685,000 square feet of space; and 201 F Street, containing 297,000 square feet. Each high-rise building will feature exclusive ground-floor retail space designed for a mixture of restaurants,
boutiques and service-oriented merchants.
The site is located three blocks from Union Station, offering immediate connections to AMTRAK and the MARC and VRE rail lines. The Judiciary Square station of the Washington METRO system is located one block west of Capitol Crossing, The project is in close proximity to entertainment and hospitality amenities such as Verizon Center, the Washington Convention
Center, cultural institutions and a large number of retailers and restaurants.
Skidmore, Owings & Merrill designed the master plan for the project, and Kevin Roche John Dinkeloo and Associates and Kohn Pedersen Fox Associates are design architects for the north and south block office buildings, respectively.
Real estate services firm NAI KLNB served as originating broker of the transaction, and a team of leasing brokers from the Washington office of Cassidy Turley represents Property Group Partners as the designated leasing agent for the project.
PGP Acquires Fee Interest For $1.3B Capitol Crossing Project
Company Says First Office Building to Begin Construction In 2013.
Property Group Partners (PGP) has acquired the fee interest for three blocks of the recessed portion of Interstate 395 in downtown Washington, which PGP said will enable work to begin on the 2.2 million-square-foot Capitol Crossing development, part of which will be built on a huge platform over the interstate.
Development of the platform and the first office building in the unique mixed-use project — formerly known as “the air rights development” as reported by CoStar earlier this year — to be built on the largest contiguous undeveloped site remaining in downtown Washington, is now slated to begin next year, according to a PGP statement.
The platform will cover the roadway between 2nd and 3rd Streets NW, spanning from Massachusetts Avenue on the north to E Street on the south, creating seven acres of property when completed.
The project also will reconnect Capitol Hill with the East End district, cut off by the construction of I-395 in the late 1960s.
“As a development firm that has constructed iconic buildings throughout the world, this is by far the most creative project that we have ever tackled,” said PGP President Jeffrey Sussman.
PGP’s plans call for five major buildings, including a 150-unit residential building at 600 2nd Street and four office buildings addressed as 200 Massachusetts Ave., 407,000 square feet; 250 Massachusetts Ave., 546,000 square feet; 200 F Street, 685,000 square feet; and 201 F Street, 297,000 square feet. The office portion will seek LEED Platinum certification.
Skidmore, Owings & Merrill designed the master plan for the project, and Kevin Roche John Dinkeloo and Associates and Kohn Pedersen Fox Associates are design architects for the north and south block office buildings, respectively.
NAI KLNB served as originating broker of the transaction, and a team of leasing brokers from the Washington office of Cassidy Turley represents PGP as the leasing agent.
PGP Acquires Air Rights for Capitol Crossing
Property Group Partners has acquired the air rights above a three-block long recessed portion of the Center Leg Freeway from the District.
Formerly the Louis Dreyfus Property Group, New York City-based Property Group Partners announced Tuesday that it has closed a deal with the D.C. government for the fee interest of the three blocks between Massachusetts Avenue NW to the north and E Street to the south.
Terms of the arrangement were not disclosed.
Update: Property Group Partners paid $11 million at closing and will make additional payments totaling as much as $109 million, the Washington Business Journal has learned.
“We’re closed. We own the air and land and we’re moving forward,” said Jeffrey Sussman, PGP president.
The 2.2 million-square-foot Capitol Crossing will feature five buildings — one 150-unit residential building and four 130-foot office towers, plus more than 1,100 parking spaces and 63,000 square feet of ground floor retail — on a new deck atop the freeway.
Work on the platform is expected to kick off in the third quarter of 2013. The project will be constructed in phases, with the north pad, all office, to be built first.
The 247,000-square-foot, 7-acre footprint is the “largest contiguous undeveloped site remaining in Downtown Washington,” according to Property Group Partners. The project is expected to reconnect the eastern edge of downtown Washington as it extends F and G streets NW over the freeway.
Few planned projects in the District have generated as much skepticism as Capitol Crossing, not only because D.C. and PGP needed five-plus years to complete their negotiations, but also because it’s difficult to wrap your head around the decking concept. Sussman said people “really get the hang of it” when they visit PGP’s Capitol Crossing marketing room at its D.C. office, 1101 New York Ave. NW.
“I think we’ve established ourselves as credible,” Sussman said. “And when they come and look, they understand we’re not just building a bridge and stacking buildings on top of it.”
The Washington Business Journal reported in March that PGP was in early talks with Georgetown University to establish a school presence at Capitol Crossing. Sussman said Tuesday that those talks are “constant,” but they have “not progressed to any point.” Cassidy Turley is Property Group Partners’ broker.
The developer lined up an equity investor in October 2011 to finance a large portion of the platform. The Federal Highway Administration and the D.C. Zoning Commission also have OK’d the project.
The idea of decking over Interstate 395 dates to 1989, when then-Mayor Marion Barry awarded rights to develop on top of the highway to Conrad Monts and his Washington Development Group. That deal ended in litigation and a healthy payout to Monts, who died in 2009. Louis Dreyfus resurrected the project in 2007.
Capitol Crossing’s planned buildings:
– 250 Massachusetts Ave. (office): 546,740 square feet
– 200 Massachusetts Ave. (office): 406,996 square feet
– 600 Second St. (residential): 180,384 square feet
– 201 F St.: (office): 297,311 square feet
– 200 F St.: (office): 685,430 square feet
Property Group Partners in good shape with $126M SoHo sale
Property Group Partners has sold a renovated SoHo office building at 148 Lafayette St. in New York City for $126.5 million to real estate investment firm Epic, city records show.
The 12-story, 154,953 s/f, class A office tower features 14,000 s/f of ground-floor retail space at the corner of Lafayette and Howard Streets.
The firm purchased the property in 2007 for $59 million, when it operated under the name Louis Dreyfus Property Group, city records show.
At the time, the building was in “dreadful shape,” with a single tenant, said Jeffrey Sussman, president at PGP. The firm launched a comprehensive renovation project with the help of Cook + Fox Architects, adding a new lobby, windows, restrooms, elevators, electrical and mechanical systems, and a 5,327 s/f top-floor penthouse.
The company put the price tag on the renovation around $15.5 million.
The building was also refitted with new electrical and mechanical systems and achieved LEED Gold certification in 2008, now a staple in the firm’s new and renovated buildings.
The original tenant was the aptly-named women’s clothing store Lafayette 148, which now occupies four floors in the building, Sussman said. Dolce & Gabbana, Seattle-based architectural firm Callison, Tower Research and Utrecht Art Supplies are among the building’s other tenants.
While it was the firm’s first project of this scope in New York City, Sussman said he hopes to expand further into the market and is currently bidding on several unnamed properties.
“It was a great renovation and we’d like to do a dozen more,” he said. “It’s just very, very, very difficult to find buildings of size in SoHo or Tribeca, or even true Chelsea, where we can do office. We’re constantly in competition with people who are doing residential and it’s tough.”
Douglas Harmon, Adam Spies and Kevin Donner of Eastdil Secured represented the seller. PGP owned the building in partnership with Bruce Toll and members of the Louis-Dreyfus family.
Epic did not return calls seeking comment.
Interstate 395 Air Rights Project Now Capitol Crossing
The Interstate 395 air rights project, briefly known as “Return to L’Enfant,” is now “Capitol Crossing.”
So developer Property Group Partners (PGP) has settled on a name, which is nice (“Return to L’Enfant” is more of an idea than a marketing moniker), but the title is far less important than the plan. And there is one for Capitol Crossing: closing on the sale of the air rights with D.C. in June, groundbreaking on the freeway platform as soon as the second quarter of 2013 and first move-in sometime in 2015.
There are many nonbelievers. Whenever I write about the project, I’m inevitably asked, “Do you really believe this is going to happen?”
The developers are asking us to believe.
“We’ve been at it six years,” said Sean Cahill, vice president of Property Group Partners. “We’re not going to mothball. We’ve got the equity to build the deck and we think we’ve got the market to see it through.”
The 247,000-square-foot development site is bounded by Massachusetts Avenue and Second, Third and E streets NW, on either side of the Center Leg Freeway. The project will include five buildings — four office and one residential — constructed in phases, ground floor retail and five levels of underground parking. The north pad, all office, will be built first.
The idea of decking over I-395 dates to 1989, when then-Mayor Marion Barry awarded rights to develop on top of the highway to developer Conrad Monts and his Washington Development Group. That deal ended in litigation and a healthy payout to Monts, who is now dead. Louis Dreyfus Property Group, now Property Group Partners, arrived in 2006 to resurrect the project.
Capitol Crossing was unveiled Monday night as PGP opened its marketing center on the 9th floor of 1101 New York Ave. NW. The room features several models of the $1.3 billion, 2.2 million-square-foot project, as well as touch screen monitors with information about each building, available parking, the new freeway deck and the green features — water recapture, a co-generation power plant, green roofs, etc.
As one PGP executive said, “This is not placebo green.”
Interstate 395 Project Secures Equity Investment
The developer of D.C.’s $1.3 billion Center Leg Freeway project said he has lined up an equity investor to finance a “significant” percentage of the planned three-block deck that will top the highway.
Sean Cahill, vice president of lead developer Louis Dreyfus Property Group, declined to identify the investor until closing the deal sometime next spring with the District government and other parties: the Jewish Historical Society, Holy Rosary Italian Catholic Church and the estate of former Center Leg developer Conrad Monts.
“Ours is not offshore money,” Cahill said. “We have an equity backing that is significant.”
It has to be, given the economy, because “even if we brought 70 percent to the table, I don’t think we could get a loan for the other 30,” he said.
News of a likely equity investor, the conditional OK of the Federal Highway Administration and the D.C. Zoning Commission’s April approval of the application for a planned unit development suggests this two-decade-old project, which Louis Dreyfus is now terming “Return to L’Enfant,” is very real.
The idea of decking over Interstate 395 dates to 1989, when then-Mayor Marion Barry awarded rights to develop on top of the highway to Monts and his Washington Development Group. That deal ended in litigation and a healthy payout to Monts, who is now dead. Louis Dreyfus arrived in 2007 to resurrect the project.
“We are creating the last big block of office space in Northwest D.C. that has views of the Capitol and the [National] Mall, and we’re reconnecting downtown with the east end,” Cahill said. “We’re re-knitting the city.”
The agreement between the District and Louis Dreyfus — which spells out the development terms, the previously agreed-to payment in lieu of taxes and the fee simple purchase price for the air rights — is generally complete, the parties said, but it will not be made public until the closing.
The development site is bounded by Massachusetts Avenue and Second, Third and E streets NW, on both sides of the freeway, essentially three city blocks that today provide no economic or environmental benefit.
Some call the freeway the “scar downtown,” because it effectively cuts off one side of downtown’s eastern end from the other.
The air rights project will reconnect those parts with three decks and two bridges — taking F and G streets NW over the freeway. Three new overhead pads, built in phases in no more than five years, would cover a total developable area of 254,670 square feet.
Atop the deck, Louis Dreyfus plans 2.2 million square feet of predominantly office space, with some residential and retail offerings. Groundbreaking is expected in 2013, and the office buildings will be constructed simultaneously as each deck phase is completed.
Louis Dreyfus plans to open a marketing center at its 1101 New York Ave. NW headquarters in the next month.
Little more than marketing can happen until the federally mandated National Environmental Policy Act review, or NEPA, is complete. The Federal Highway Administration’s NEPA review will examine air quality, noise, realigned roadways, traffic impacts, historic elements and visual characteristics.
The project will, after all, create a 1,100-foot tunnel, eliminate the Third Street entrance to I-395 and place millions of square feet of development atop a highway that carries upward of 85,000 vehicles a day.
The environmental assessment was publicly released Oct. 19, ahead of a Nov. 2 public meeting.
The project will be “extremely, extremely green,” Cahill said, perhaps “the most sustainable project in North America.”
The deck, he said, will be built for Platinum certification in the Leadership in Energy and Environmental Design program.
Co-generation power plants will feed “Return to L’Enfant” with heat and electricity, perhaps taking it off Pepco’s grid. The project will capture and recycle runoff and will take dirty air from the parking garages and loading docks, fire it up through an “eco-chimney” and purify it before sending it back into the atmosphere.
“Sustainability is very good business,” Cahill said.
Property Group Partners and Washington Reach Agreement
The District’s Center Leg Freeway, the scooped-out limb of Interstate 395 that splits downtown D.C., could be decked over as soon as 2013 and built out three years later with swift movement on permits, environmental studies and land acquisition, the developer and District leaders say.
Louis Dreyfus Property Group and Mayor Adrian Fenty’s administration are finalizing terms on the purchase price for a sliver of District-owned land around the freeway and the air rights above, and perhaps just as important, how the site bounded by Massachusetts Avenue, Second, Third and E streets NW will be assessed for the purpose of property taxes.
The deal calls for a payment in lieu of taxes, or PILOT, through which Louis Dreyfus would remit a negotiated fee — rather than real estate taxes based on an Office of Tax and Revenue assessment — for the air rights over the highway until the freeway deck is completed.
“We believe the use of a PILOT is a creative way to assure a fair taxation of this real estate asset during construction,” Robert Braunohler, Louis Dreyfus regional vice president, told a D.C. Council committee during a recent public hearing.
Under the arrangement, PILOT payments would accrue until Louis Dreyfus requests its first vertical building permit, at which point all payments would be due, minus $2.4 million to offset 50 affordable housing units. Each building on the deck, once the shell is finished, would be taxed like any other D.C. real estate.
John Ross, senior adviser in the office of the chief financial officer, estimated the city will lose roughly $5.1 million in the PILOT, because the deal as proposed “will result in payments to the District that are significantly less than what would otherwise be paid in real property taxes.”
The 2.1 million-square-foot development will be mostly Class A office space, with some residential and retail. F and G streets NW, which stop suddenly on either side of the freeway, will be reconnected over it, though the G Street extension will be open only to pedestrians.
“There is no more important project because it will undo much of the damage caused by the construction of this semi-freeway going right through downtown,” said Councilman Jack Evans, D-Ward 2. “It really erected a division.”
The District has wanted to build above I-395 since 1988, when then-Mayor Marion Barry turned over development rights to Conrad Monts’ Washington Development Group. D.C. later sued to regain control and lost in court, a judgment that cost the city more than $8 million.
The price for the air rights has not been finalized, officials said, and the amount of the initial PILOT payment won’t be determined until closing. Legislation authorizing disposition of the air rights to Louis Dreyfus, and establishing the PILOT, is currently before the council.
The District and the developer are expected to go to the Federal Highway Administration for its approval of the deck this summer. Then the environmental impact statement process begins. Officials will evaluate issues such as what effect decking over a highway will have on vehicle emissions.
Braunohler said the plan is to finish the deck by 2013 and build out by 2016. Louis Dreyfus is partnering with The Jarvis Co. LLC on the project.
The air rights disposition is a major step in the effort to “re-knit the city’s grid” and eliminate “the scar downtown,” said Councilman Tommy Wells, D-Ward 6, who represents the project area.
Union Station Lures a Kaiser Unit
Kaiser is leasing close to half of an approximately 507,000-square-foot building developed by Property Group Partners, the real-estate arm of French Louis Dreyfus SAS, and Fisher Brothers of New York.
Washington’s acclaimed redevelopment of Union Station roughly two decades ago was a catalyst that helped transform an area north of Massachusetts Avenue from a patch dotted with low-rise industrial buildings and empty lots into one of the city’s hottest office destinations.
Now health provider Kaiser Foundation Health Plan Inc., of Oakland, Calif., has signed the city’s biggest lease of the year in a speculative office development in that area, a sign Union Station’s crowded corridors of shops and restaurants still have drawing power despite the recession.
The developer also signed an earlier lease with the American Chemistry Council to occupy about 90,000 square feet. That makes the building about 60% leased, a level that would give comfort to most developers hitting the market with space during the worst recession since the end of World War II.
The deal is in part a testament to the continued draw of the location and the appeal of its connection via an underground walkway to Union Station, says Bruce Pascal, executive vice president of CB Richard Ellis in Washington, who represented Louis Dreyfus in the transaction. “Large deals are still happening in our city,” Mr. Pascal says.
In a better market, Kaiser might have had a harder time beating out more-traditional office tenants for such prime space. Many landlords prefer not to mix consumer-oriented companies like medical offices with more traditional office users, brokers say.
These days, however, nearly any tenant is a good tenant, and large, credit-worthy companies like Kaiser are in the driver’s seat. Jeffrey Sussman, president of Louis Dreyfus Property Group, says the company would be pleased to have leased the space to Kaiser in any market.
The building, designed by Pritzker Architecture Prize-winner Kevin Roche, is a short walk from the Capitol building and is part of the Station Place development complex that also includes the Securities and Exchange Commission headquarters. Kaiser says it will open the company’s Capitol Hill medical office in the space in 2011. Patients will be able to visit primary and specialty-care doctors in the building, and pharmacy, laboratory and imaging services also will be available.
The deal comes as Washington’s office-vacancy rate has risen to a second-quarter rate of 11.7%, from 9.4% in the year-earlier period, the first time it has risen into the double-digit range in about 10 years, according to property consultant Cushman & Wakefield.
Landlords in the submarket that includes the Station Place property have even more headaches, as the area posted a second-quarter vacancy rate of 17.4%, partly because of the surge of new projects conceived in better times, Cushman & Wakefield says.
Rents for prime space like the kind leased by Kaiser have fallen to the high-$40-a-square-foot range, down from the mid-$50 range that some buildings fetched in the area at the peak of the market a year or so ago, says Sigrid Zialcita, director of research for Cushman & Wakefield in McLean, Va. Louis Dreyfus and Kaiser declined to comment on rental rates.
The north of Massachusetts Avenue office market, dubbed Noma by brokers, has grown in recent years as developers, facing rising prices and height restrictions in the traditional central business district, have pushed out from Capitol Hill.
The image of the area has been changed by the renovation of the city’s beaux-arts Union Station in 1988, improved transportation connections and the companies and agencies that have moved to the area.
“People said nobody would ever want to live or work here,” recalls Sam Rose, a partner in the development firm of Greenebaum & Rose Associates. “They were wrong.” Last year, National Public Radio announced it would move its headquarters to the area.
801 Seventeenth Street Achieves LEED Platinum
Property Group Partners’s 801 Seventeenth Street NW is officially the first ground-up office building in D.C. to win a platinum rating by the U.S. Green Building Council.
It is the first such building to get the highest Leadership in Energy and Environmental Design designation in D.C., according to the USGBC. It received the rating under the council’s core and shell 2.0 system.
The $48 million, 327,500 square-foot property was completed earlier this year by Clark Construction Group LLC.
The 11-story building sits where the Federal Deposit Insurance Corp.’s headquarters formerly sat and 92 percent of demolition waste from the old FDIC building was recycled and existing foundation walls were salvaged. Many of Lafayette Tower’s materials are low-VOC, regional, or recycled.
The Tower Cos.’ flagship building at Tower Oaks in Rockville, another multi-tenant office building built from scratch, snapped up the first platinum rating in the D.C. area last month.
Kaiser Permanente at 700 Second Street
Kaiser Permanente has inked a deal for 200,000 square feet of space in the Station Place complex adjacent to Union Station.
The office will open early 2011 and offer primary and specialty care, full-service imaging, laboratory and pharmacy services and space for outpatient procedures.
Louis Dreyfus Property Group and Fisher Brothers own and developed Station Place.
Kaiser Permanente, which has regional offices in Rockville, said it chose the site because of its proximity to federal employees, public transportation, and parking.
The company will join the American Chemistry Council, which is leasing 90,000 square feet and the Securities and Exchange Commission, which leases two of the three buildings in the 1.6 million-square-foot Station Place development.
Designed by Kevin Roche, the development at 700 Second St. NE is the only Capitol Hill office building with underground walkway access to Union Station.
The CB Richard Ellis team of Bruce Pascal, Roberta Liss, Andrew Felber, Tim Hutchens, Mark Klug and Bobby Blair represented Louis Dreyfus. Kaiser Permanente was represented by Rita Robison and Andy O’Brien of Jones Lang LaSalle.
100 F Street
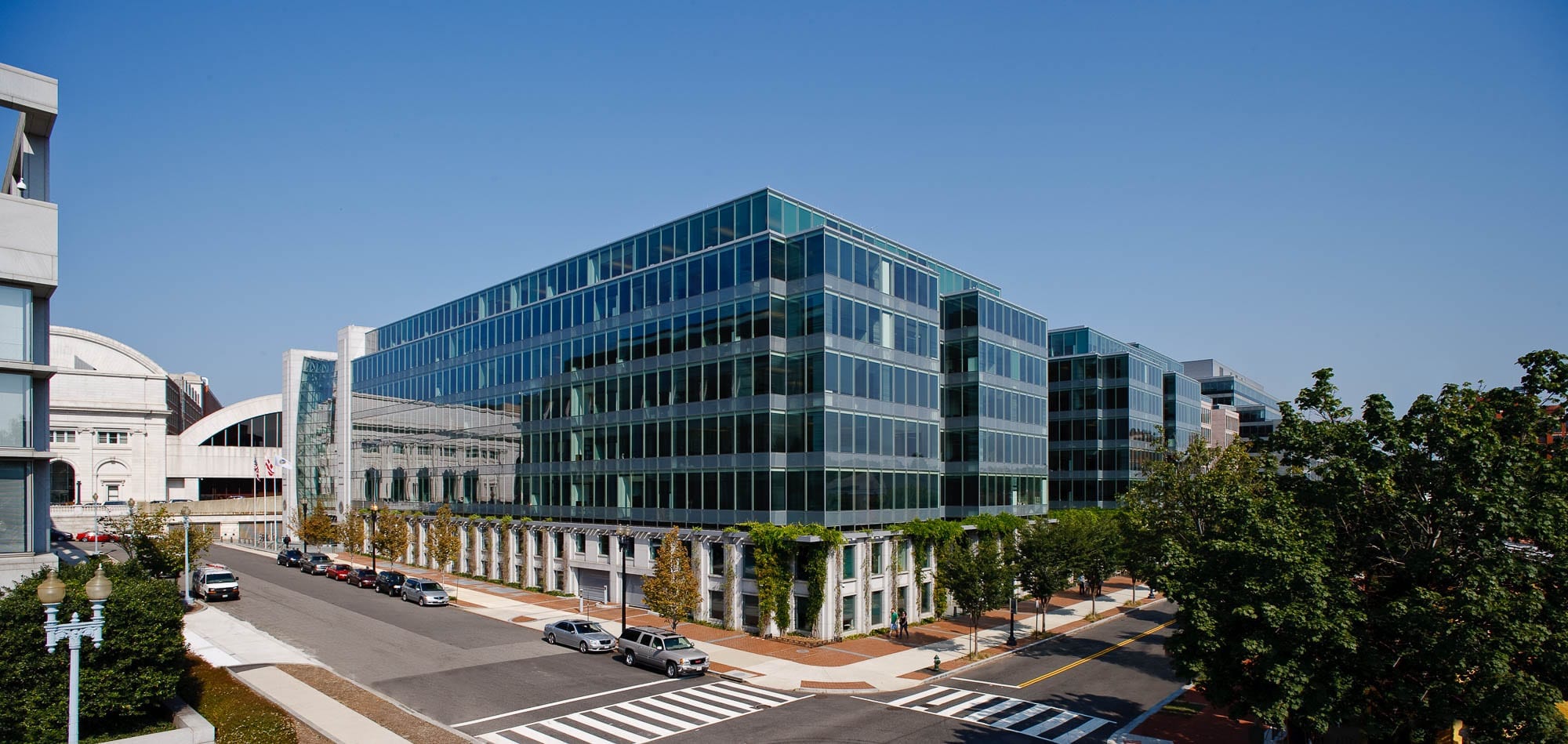
Station Place Receives Final Zoning Approval
Property Group Partners Grabs Gold
Two new office buildings in D.C. are officially gold LEED.
Both 20 M St. SE, developed by Lerner Enterprises, and 1101 New York Ave. NW, developed by Louis Dreyfus Property Group, achieved a gold rating from the U.S. Green Building Council’s Leadership in Energy and Environmental Design program for sustainable core and shell construction.
The 190,000-square-foot Lerner building, designed by WDG Architecture PLLC, was completed in March 2007 and is still vacant.
Kevin Roche John Dinkeloo and Associates LLC designed the Dreyfus building, which contains 400,000 square feet and was completed earlier this year. Ernst & Young is the main tenant.
Recent Comments